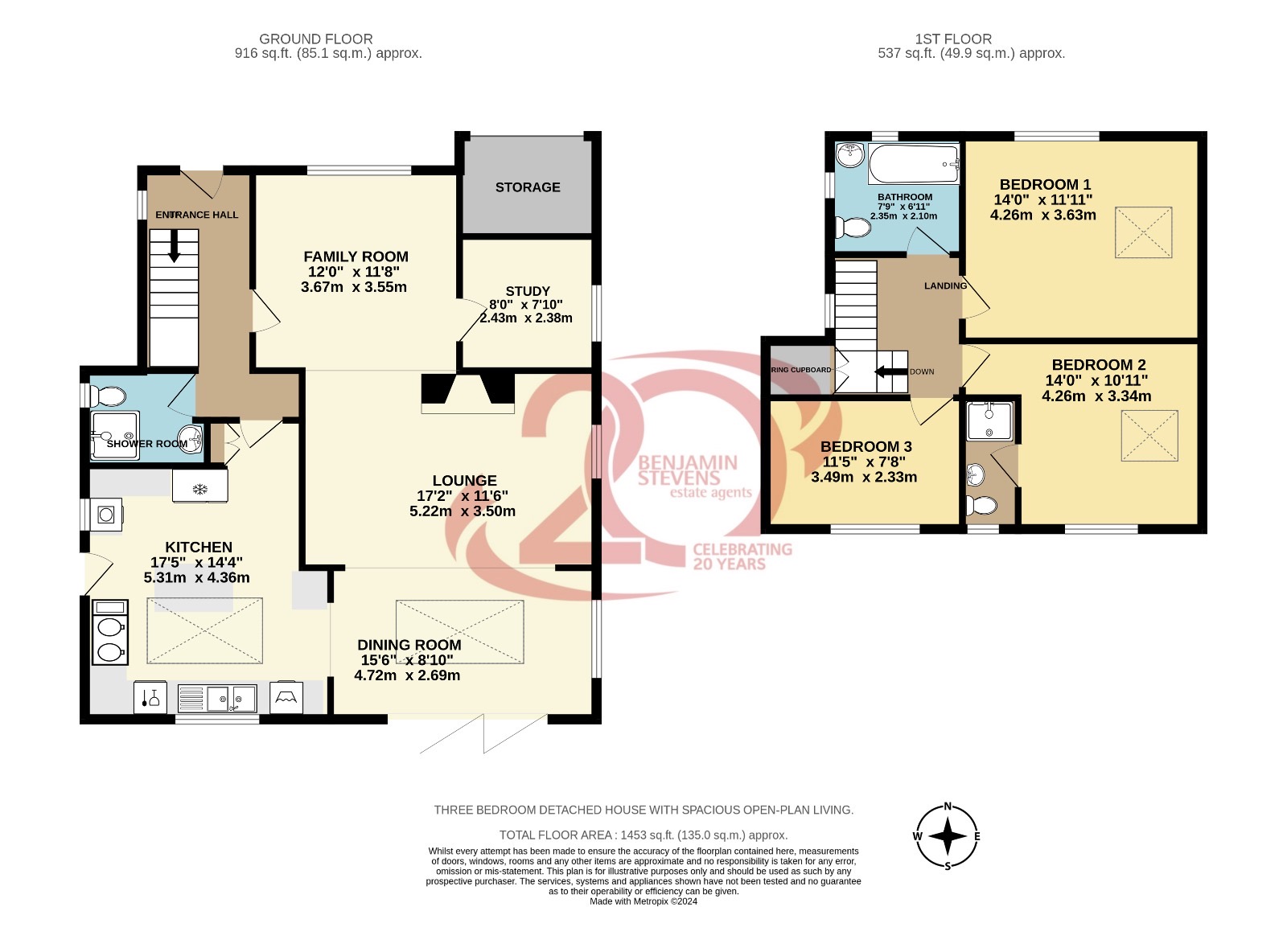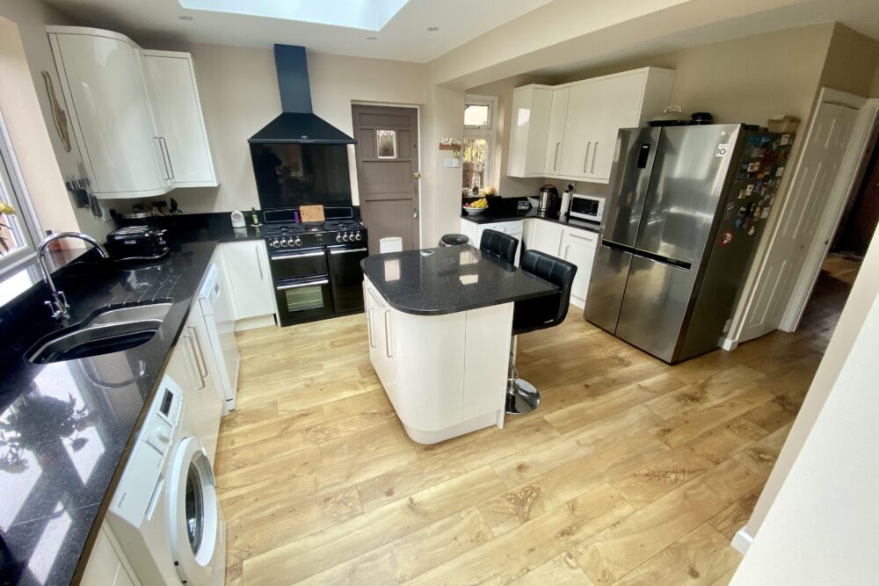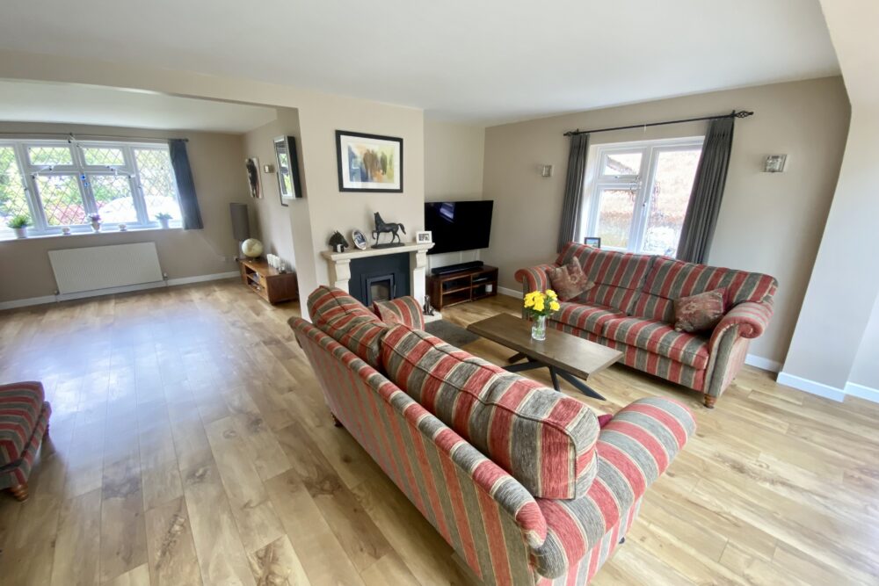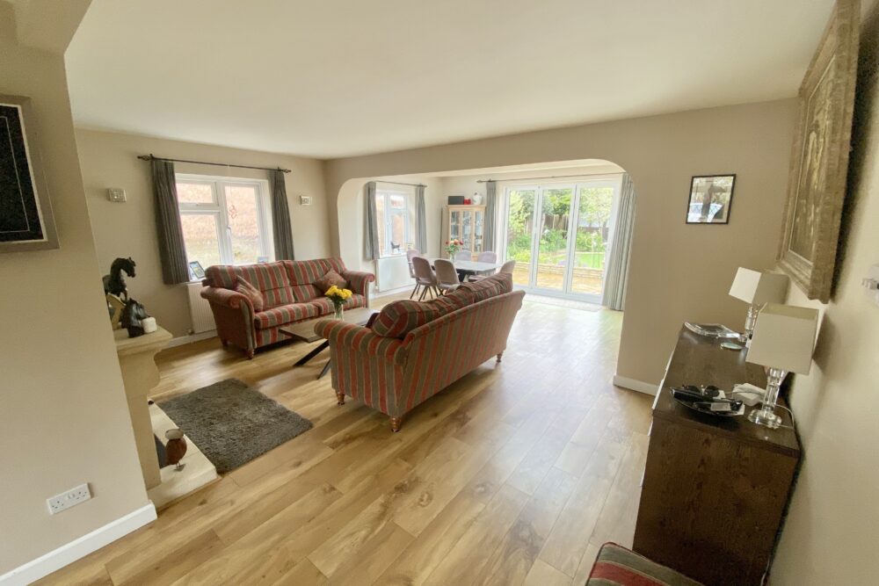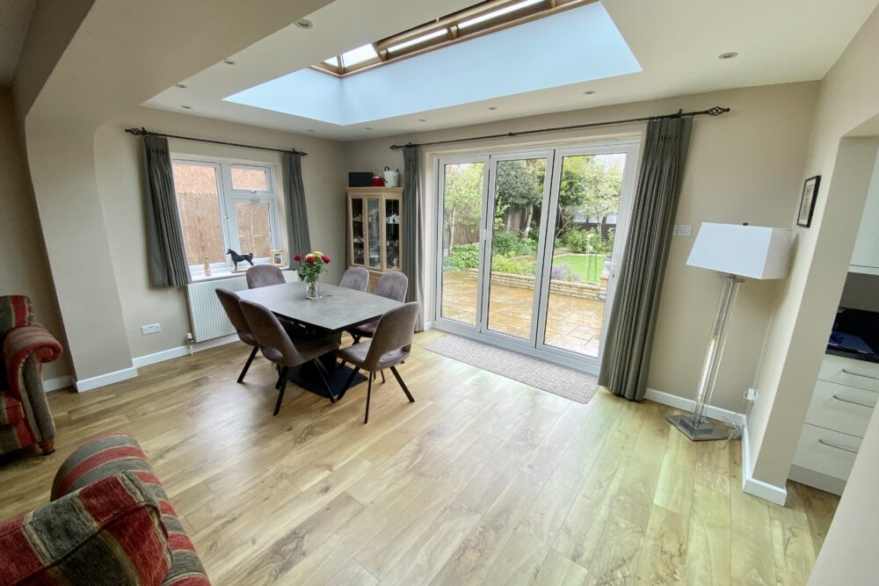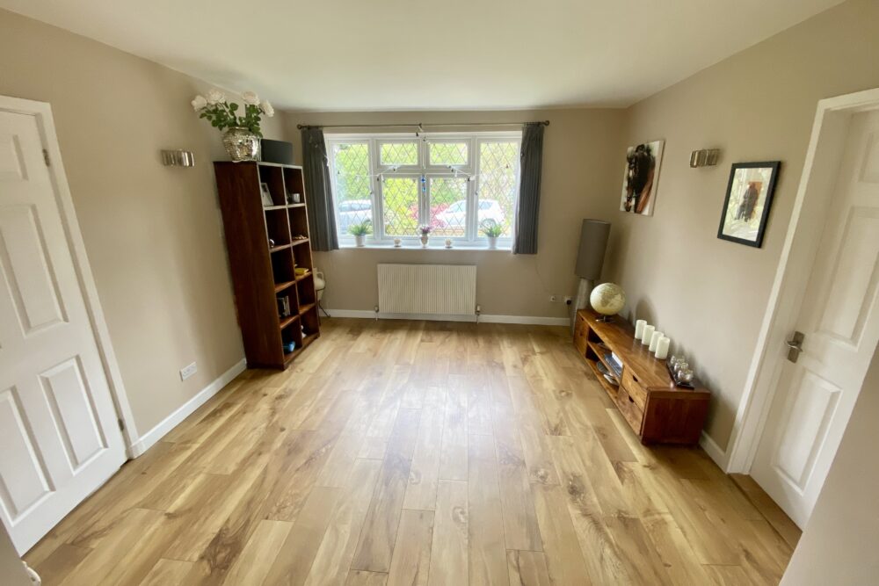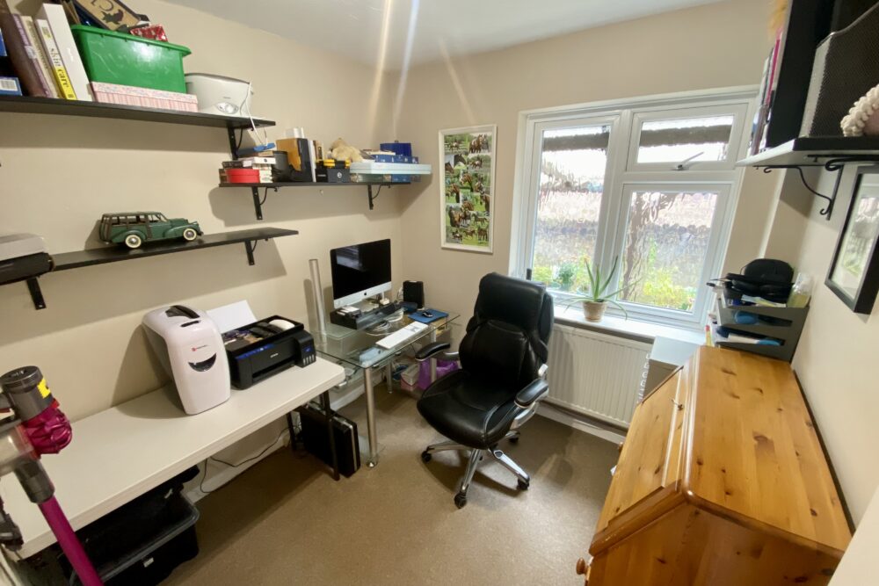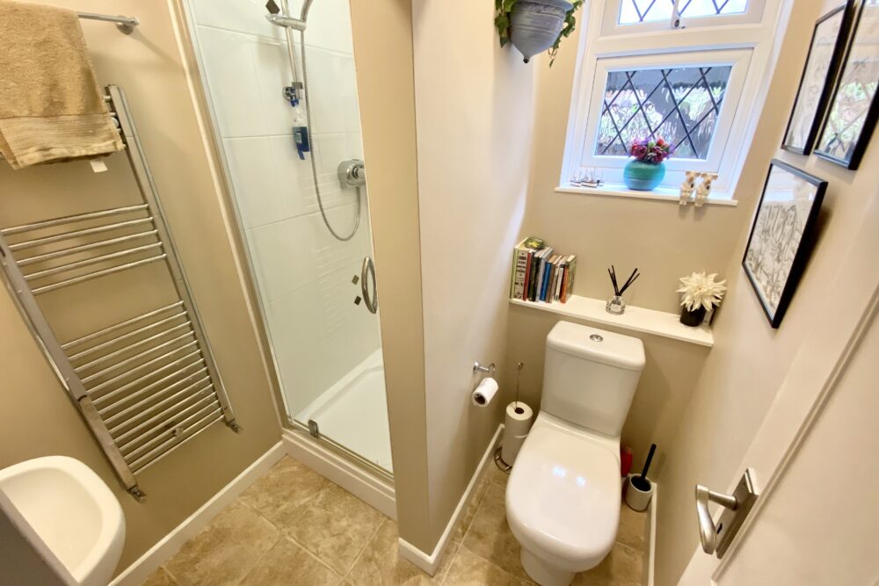A rarely available opportunity to purchase a detached house in this desirable and highly sought after cul-de-sac. This immaculately presented three bedroom family home boasts impressive open plan living and delightful front and rear gardens. Offered for sale with no chain. The ground floor consists of three spacious interconnected living areas, a quality fitted kitchen, separate study, and a guest cloak/shower room. Upstairs, there are three good size bedrooms, with one having an en-suite shower room, as well as a family bathroom. Outside, there is a large front garden with ample off-street parking, and access to the garage/storage. Plus a delightful low maintenance rear garden which provides privacy and a sunny aspect.
Entrance Hall: 4.60m x 1.96m (15’1″ x 6’5″) Staircase to first floor, doors into- Shower/Cloakroom Room: Shower cubicle with glazed door, hand wash basin, low level w/c, heated towel radiator, tiled floor, window to side. Open-Plan Living Area: Sitting Area: 3.67m x 3.63m (12’0″ x 11’10”) Quality Amtico flooring, window to front, radiator, door into- Study: 2.43m x 2.38m (7’11” x 7’9″) Window to side, radiator. Lounge Area: 5.49m x 3.76m (18’0″ x 12’4″) Window to side, quality Amtico flooring, feature log burning fireplace. Dining Area: 4.72m x 2.69m (15’5″ x 8’9″) Bi-fold doors to the rear garden and window to the side, plus a superb ceiling lantern sky light window with surrendering ceiling spot lights, radiant.quality Amtico flooring, access into- Kitchen: 4.50m x 4.36m (14’9″ x 14’3″) max A high quality range of wall and base cupboards with drawers and granite work surfaces, matching breakfast island with two stools, inset one & 1/2 bowl sinks, space for range style cooker and American fridge/freezer, space & plumbing for a dishwasher and washing machine. Quality Amtico flooring, built-in storage cupboard. Window to rear, stable style door to side, and a superb ceiling lantern sky light window. Landing: Storqge cupboard, window to side, doors into- Bedroom One: 4.26m x 3.63m (13’11” x 11’10”) Window to front, and velux window to side, radiator. Bedroom Two: 3.34m x 3.34m (10’11” x 10’11”) Window to rear, and velux window to side, access to loft storage, radiator, door into- En-Suite: 2.43m x 0.99m (7’11” x 3’2″) Tiled floor, shower cubicle with glazed door, low level w/c, hand wash basin, window to side. Bedroom Three: 3.49m x 2.44m (11’5″ x 8’0″) Window to side, fitted wardrobes, radiator. Family Bathroom: 4.36m x 2.35m (14’3″ x 7’8″) Modern white suite comprising, panelled bath with shower and glazed screen, hand wash basin, low level w/c, tiled floor and part tiled walls, windows to front and side. Outside: Walled front garden with block laid drive way for at least three cars, neatly kept lawn, access to outside storage with a metal up and over door, secure access to both side to the- Rear Garden- Superbly landscaped and benefitting from genuine privacy and a sunny aspect, Featuring a high quality artificial lawn and an extensive Indian sand stone patio. Summer house and garden shed. Ample mature plants and shrubs. Local Council: St Albans Parish Council: St Stephens Council Tax Band: F (£3,228.48) 2024/25 EPC: D (67)
Park Street Lane, Park Street, St Albans AL2
Asking Price £995000
Property Type
detached
Bedrooms
x3
Bathrooms
x3


