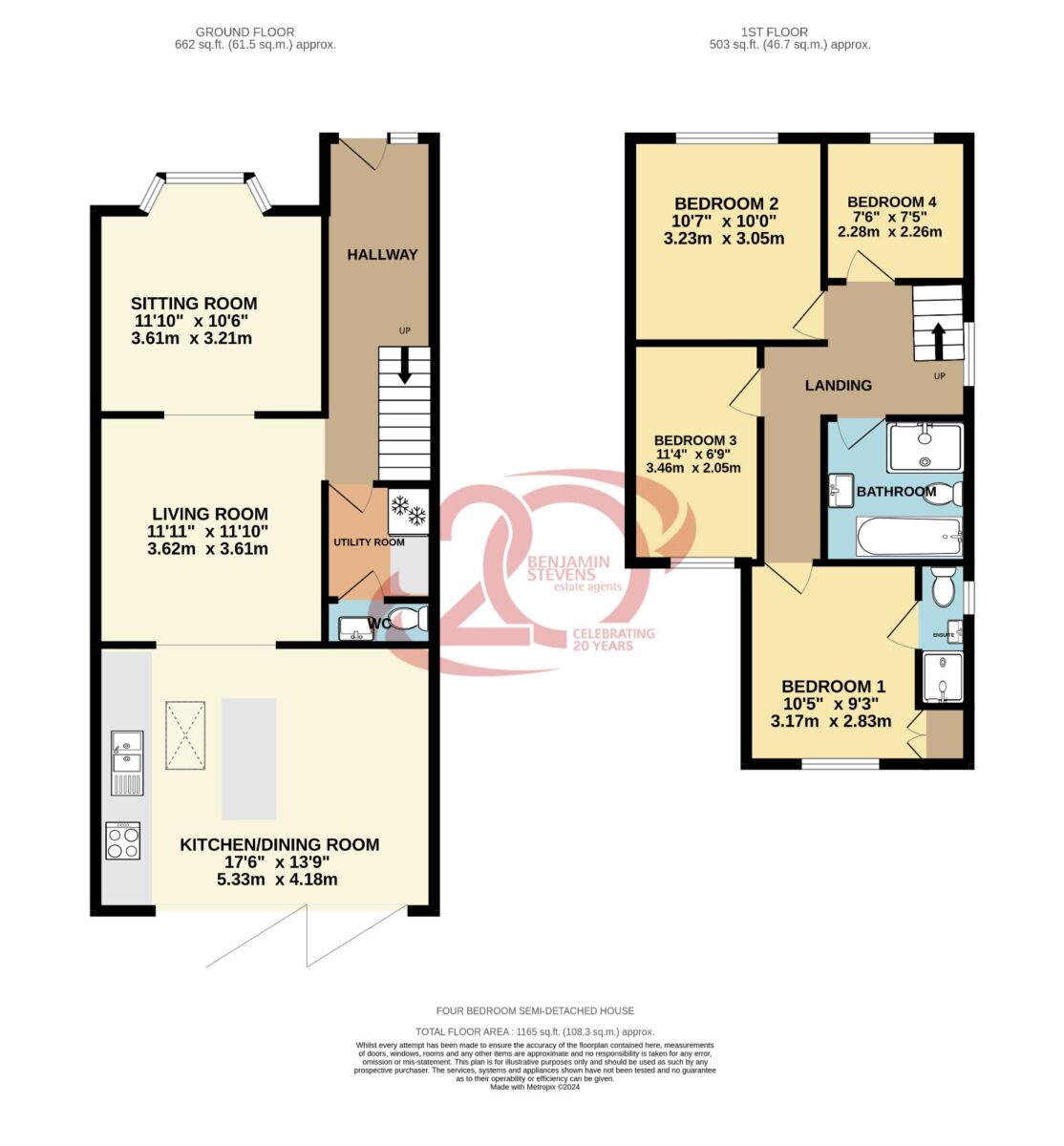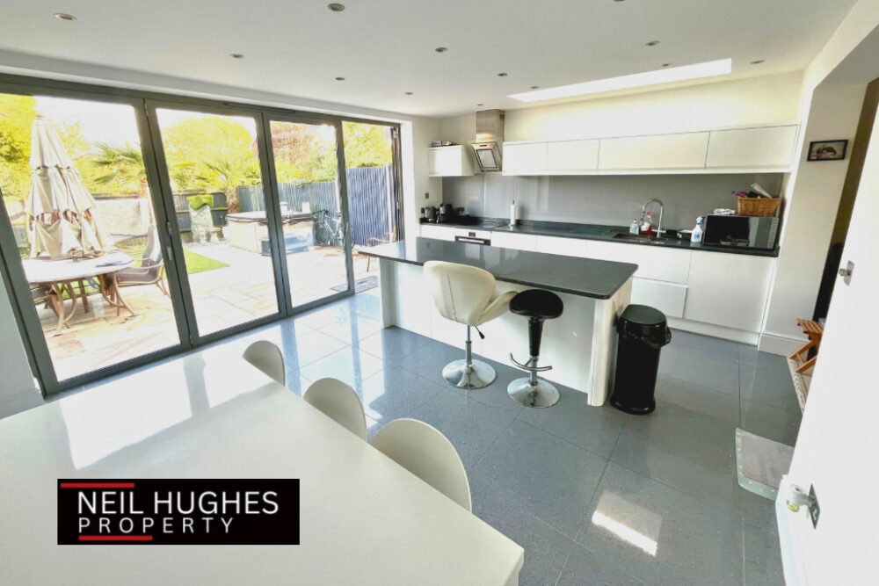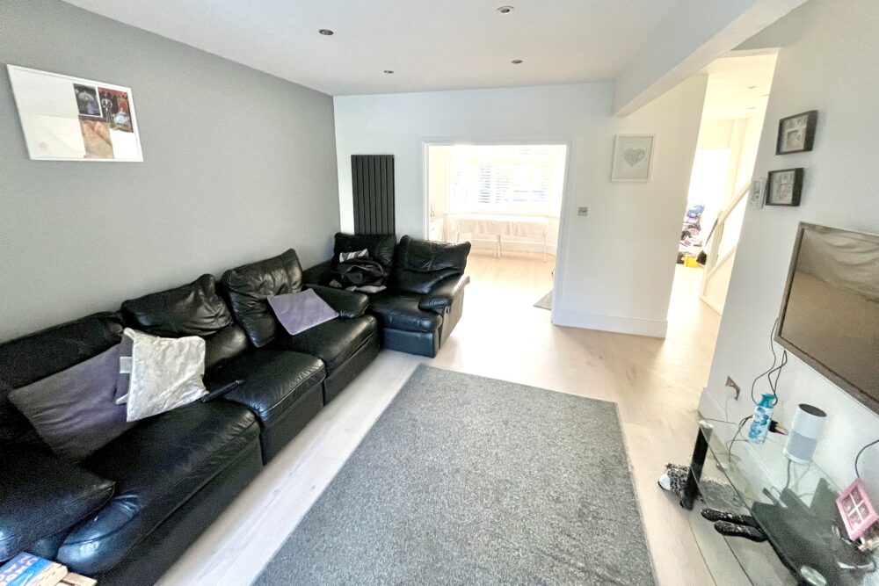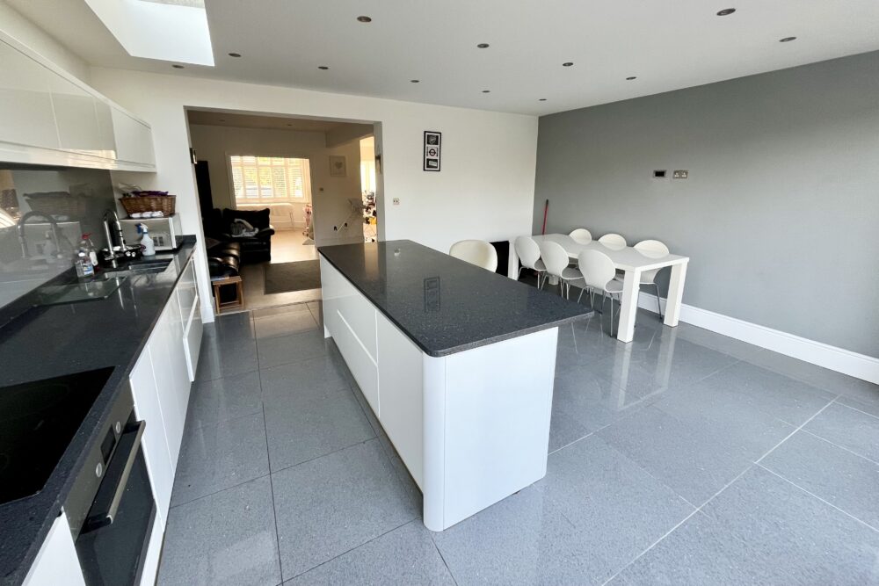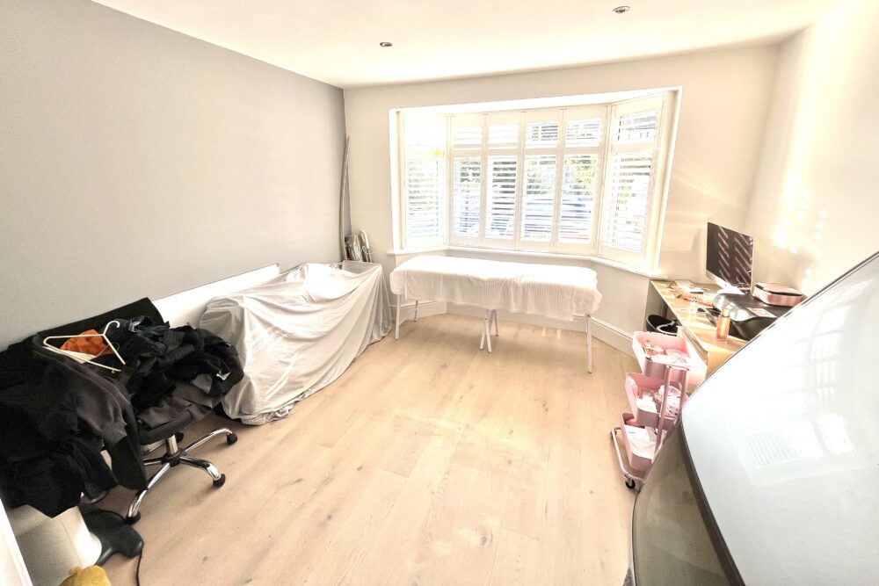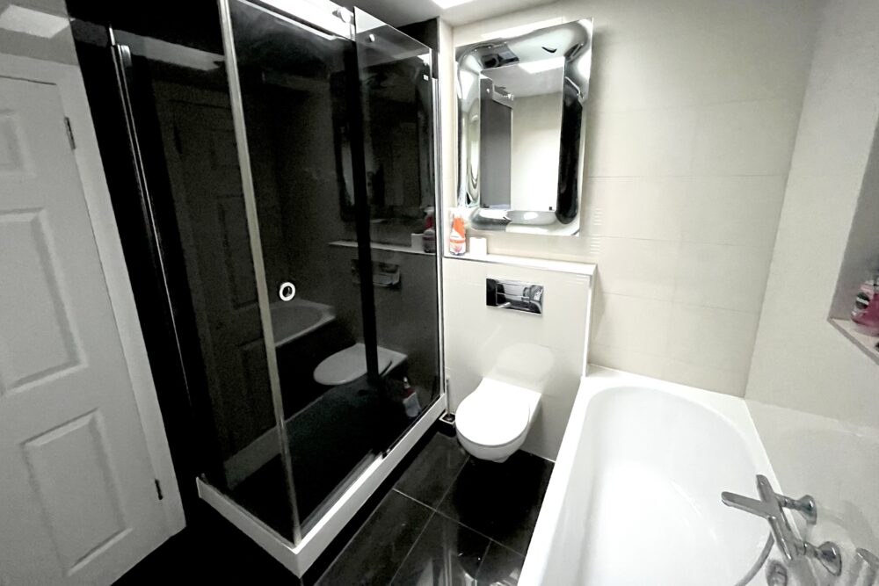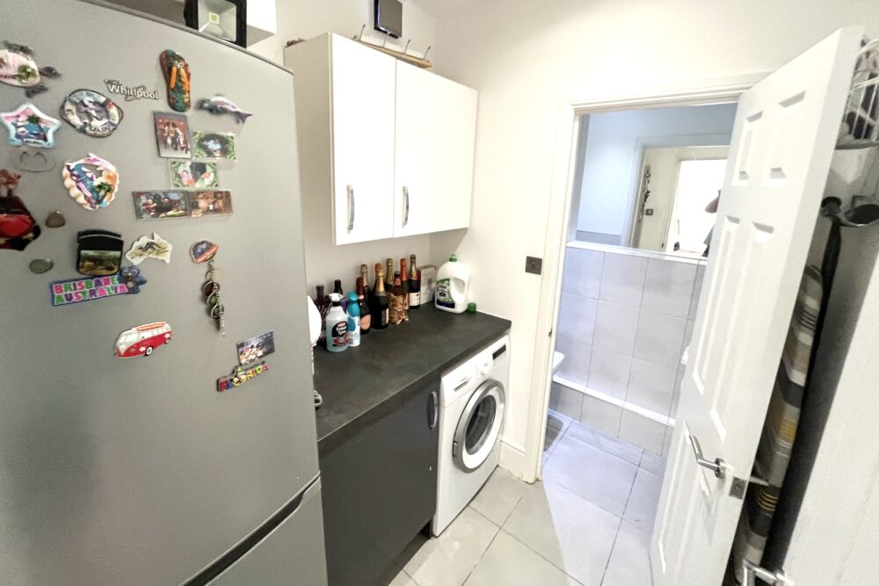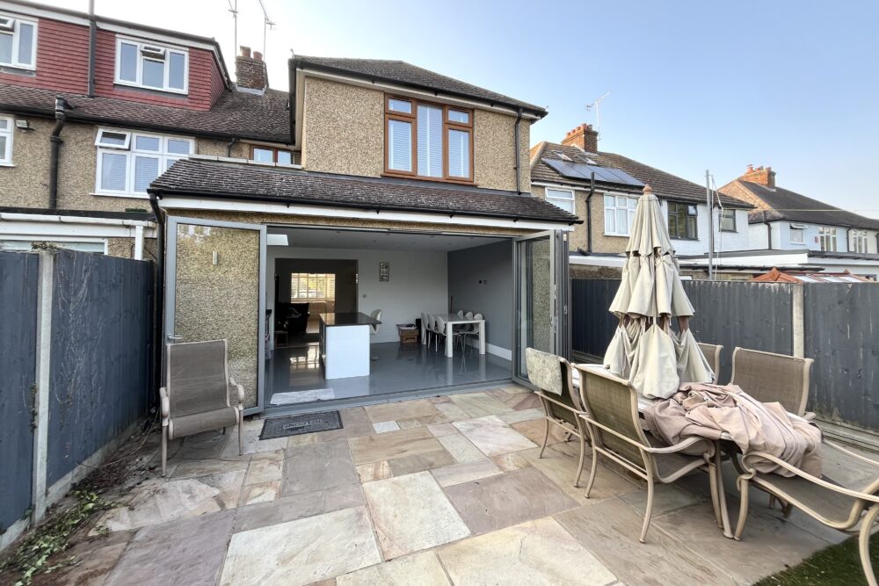This deceptively spacious four bedroom semi-detached house has been extended and modernised to a high standard, and is situated on a desirable road in the sought after vibrant village of Park Street, which is less than two miles from St Albans City centre. The property features an open-plan layout that includes a spacious entrance hall with a porch extension, a beautiful kitchen/dining room with large bi-fold doors opening to the rear garden, a generous living room, lounge with bay window, and a utility room with access in a cloakroom. The first floor features four bedrooms, including the master bedroom with an en-suite shower room. There is also a quality family bathroom with a separate shower cubicle and open access to a fully usable loft store room with a roof window. Outside the property boasts off-street parking for at least four cars, and side access leading to a private rear garden. The convenient location of this wonderful family home allows for easy access to excellent local amenities, including two infant/junior schools, a comprehensive shopping parade, How Wood station, and is just a short drive to the M25/M1 and Radlett’s Thames link station. Entrance Hall: Staircase to first floor, doors into- Lounge: 3.61m x 3.21m (11’10” x 10’6″) Living Room: 3.62m x 3.61m (11’11” x 11’10”) Kitchen/Dining Room: 5.33m x 4.18m (17’6″ x 13’9″) Utility Room: Door info- Cloakroom: Landing: Doors into- Bedroom One: 3.17m x 2.83m (10’5″ x 9’3″) En-Suite Shower Room: Bedroom Two: 3.23m x 3.05m (10’7″ x 10’0″) Bedroom Three: 3.46m x 2.05m (11’4″ x 6’9″) Bedroom Four: 2.28m x 2.26m (7’6″ x 7’5″) Bath/Shower Room: Outside: Driveway with parking for Four cars, side access to- Rear Garden: Council Tax Band: D (£2,126.24) 2024 EPC D (67)
Park Street Lane, Park Street, St Albans, Herts. AL2
Offers Over £735000
Property Type
semi
Bedrooms
x4
Bathrooms
x2


