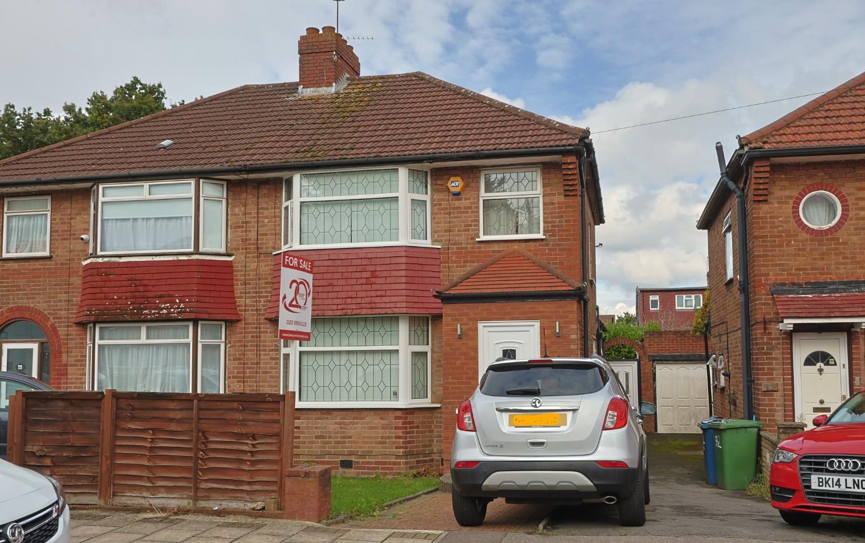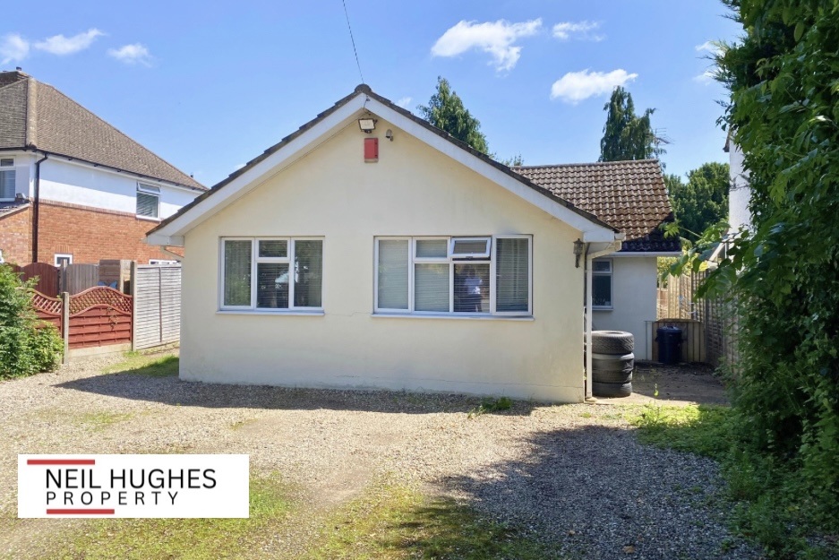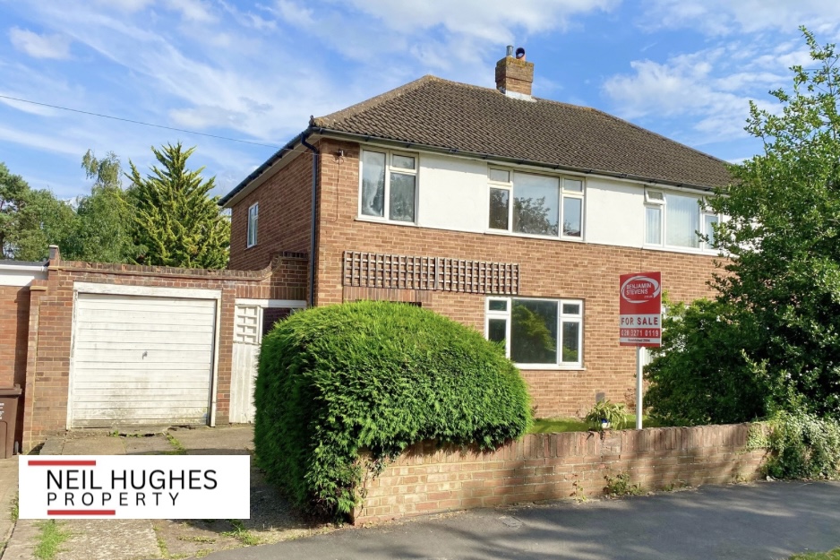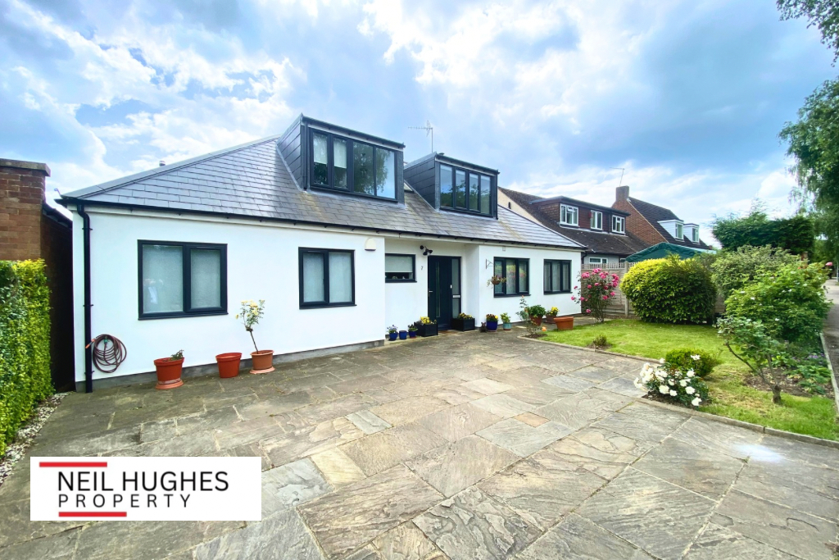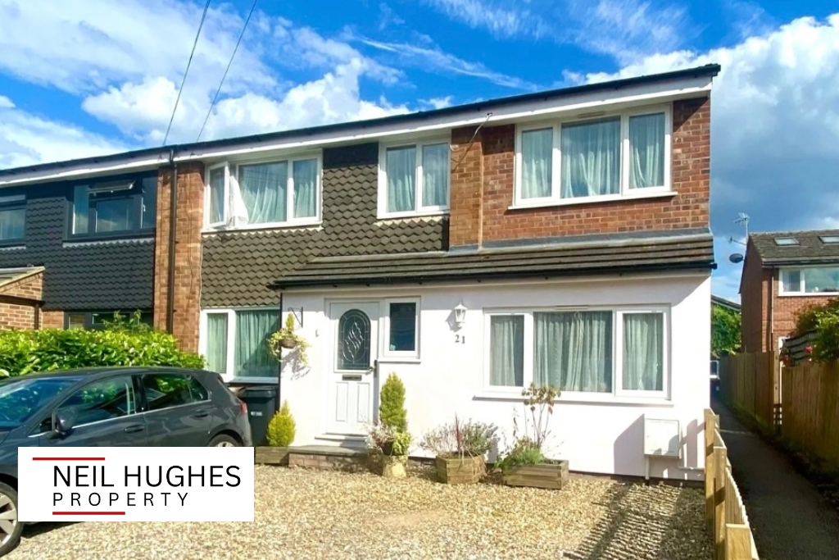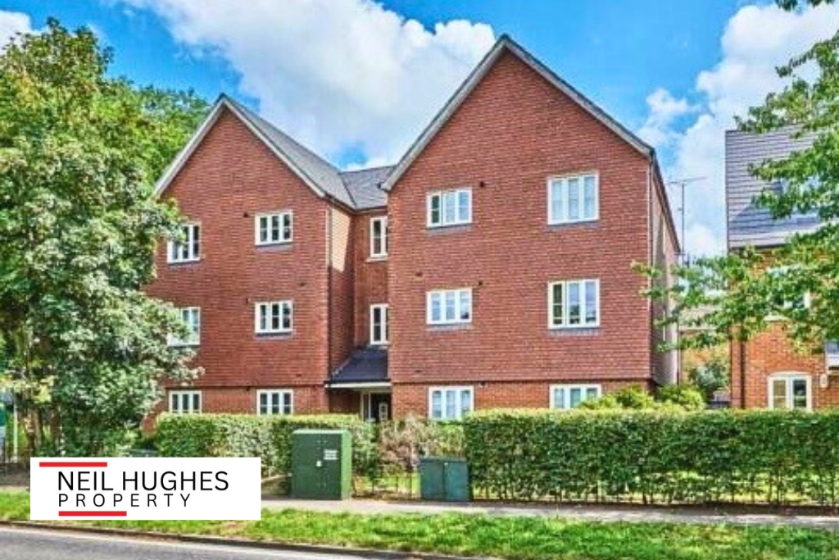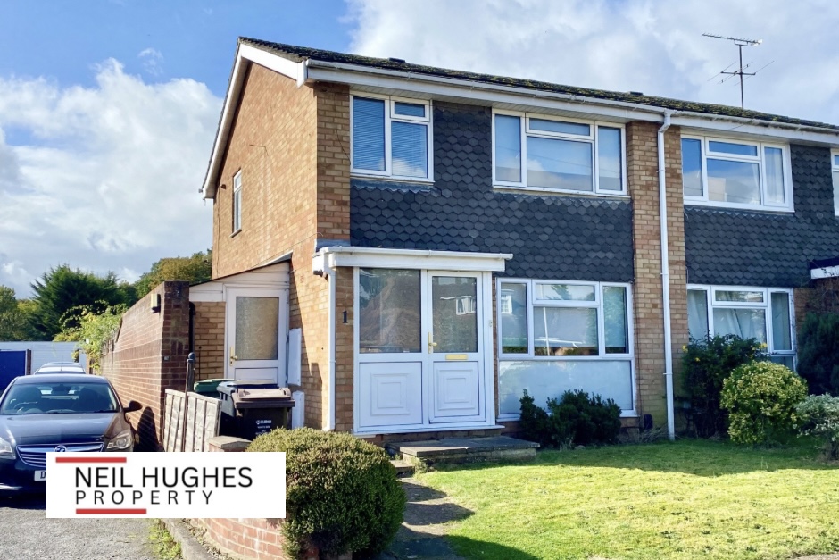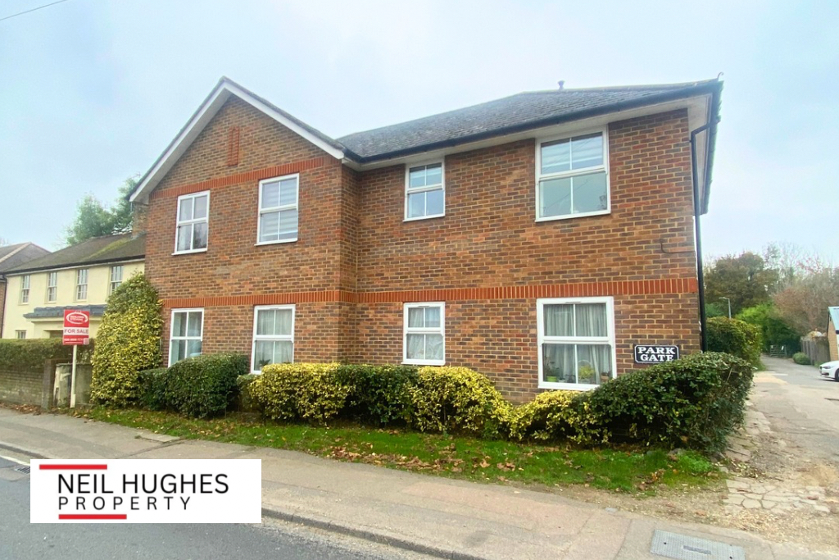This detached chalet-style bungalow has undergone a stunning transformation with meticulous attention to detail, and now boasts four luxurious en-suite bedrooms, and over 2200 sq.feet of sumptuously spacious and wonderfully adaptable living accommodation. Located in the highly sought after, vibrant village of Park Street, St Albans. A genuinely outstanding family home offering impressive and versatile accommodation comprising, a bright airy entrance hall, master bedroom suite with a dressing room and an en-suite bathroom, three additional double bedrooms all with en-suite facilities, a spacious living room, an open-plan kitchen/breakfast room, plus a separate utility room. The property also features a landscaped rear garden with a summer house and ample parking. The property is less than two miles from St Albans City centre, and in convenient reach of all the villages’ excellent local amenities, including a comprehensive shopping parade, two good junior/infant schools, How Wood station on the Abbey line connecting St Albans Abbey and Watford Junction, as well as easy access to the M25/M1 and the Thames link station in Radlett. Entrance Hall: 3.48m x 3.13m (11’4″ x 10’2″) Staircase to first floor with cupboard below, house alarm control panel, under floor heated tiled floor, two wall light points, fitted shoe cupboards, doors into- Kitchen/Breakfast Room: 6.47m x 4.69m (21’2″ x 15’3″) Extensive range of wall and base cupboards with drawers, marble worktops and over head lighting, central island with breakfast bar, seven ring Montpellier range style gas cooker with extractor hood above, built-in fridge and freezer, space and plumbing for dishwasher, under floor heating, ceiling spot lights, built-in storage cupboard, full width double glazed patio doors to rear, open access to the lounge/dining room, doors into- Separate Utility Room: 2.63m x 2.24m (8’6″ x 7’3″) Fitted base cupboards with worktops and a tiled splash back, inset sink unit, washing machine & drinks fridge, tiled floor, space for additional fridge/freezer, ceiling spot lights, double glazed patio doors to rear, door with access to the boiler room housing the central heating boiler and hot water tank. Cloakroom: 1.48m x 0.86m (4’8″ x 2’8″) Hand wash basin, low level w/c, tiled floor. Lounge/Dining Room: 6.54m x 5.80m (21’4″ x 19’0″) Full width double glazed patio doors to rear, chimney breast with remote control electric fire, ceiling sky light and spot lights, two radiators. Bedroom Two: 4.43m x 4.12m (14’5″ x 13’5″) Twin double glazed windows to front, fitted wardrobes, ceiling spot lights, door into- En-Suite Bathroom: 2.90m x 2.24m (13’5 x 7’3″) Luxury white bathroom suite with fully tiled walls and ceiling comprising, twin hand wash basins, freestanding roll neck bath with floor standing mixer-taps and shower attachment, separate glazed shower cubicle with rain fall shower head, ceiling Velux window and spot lights. Bedroom Four: 4.12 x 3,96m (18’5″ x 12’9″) Twin double glazed windows to front, Radiator, ceiling spot lights, glazed sliding door into- En-Suite Shower Room: 3,05m x 1.19m (10’0″ x 3’9″) Fully tiles with a white suite comprising, glazed shower cubicle, floating hand wash basin inset vanity unit, chrome heated towel radiator, extractor fan, double glazed window to front. First Floor Landing: Double glazed window to front, doors into- Master Bedroom: 4.92m x 4.84m (16’1″ x 15’8″) Double glazed French doors with a Juliette balcony to rear, two radiators, ceiling spot lights, glazed sliding door into- Dressing Room: 2.62m x 2.25m (15’1″ x 7’3″) Fully fitted with cupboards, drawers and hanging rails, access into- En-Suite Bathroom: 2.72m x 2.64 (8’9″ x 8’6″) Luxury white bathroom suite with marble effect tiled walls and ceiling comprising, freestanding roll neck bath with floor standing mixer-taps and shower attachment, separate glazed shower cubicle with rain fall shower head, hand wash basin inset vanity cupboard, low level w/c, radiator, double glazed window to front, Bedroom Three: 5.91m x 5.86 (19’3″ x 19’2″) Double glazed dormer windows to front and rear, Full length fitted wardrobes, ceiling spot lights, radiator, glazed sliding door into- En-Suite Shower Room: 2.93m x 1.24 (9’6″ x 4’0″) Fully tiled with a white suite comprising, Glazed shower cubicle, floating hand wash basin with vanity unit, low level w/c, ceiling Velux window and spot lights. Rear Garden: 16.7m x 15.0m (54’7″ x 49’2″) Mainly laid to neatly kept lawn, good size patio area, two electric awning above above the patio area, outside lighting, block laid footpath leading to an excellent sun room and garden shed with light and power points.

