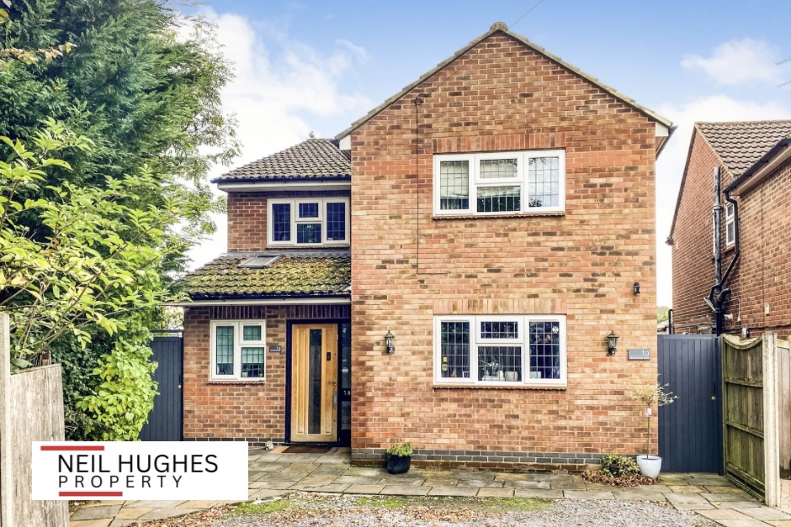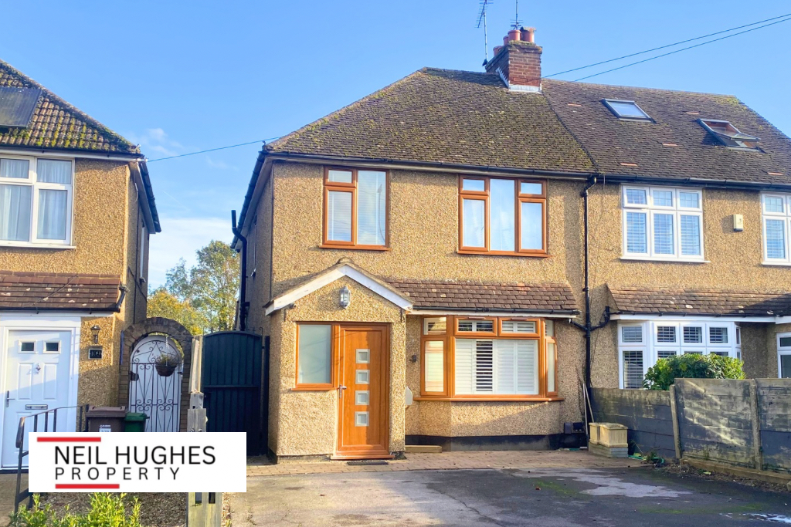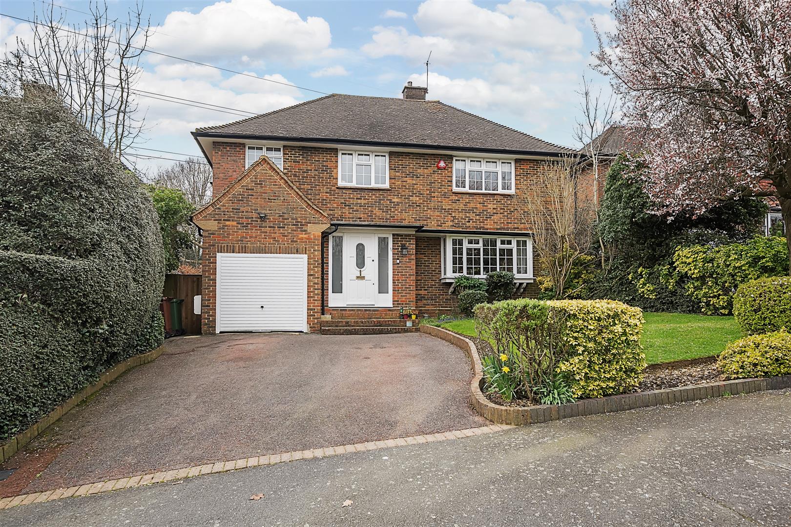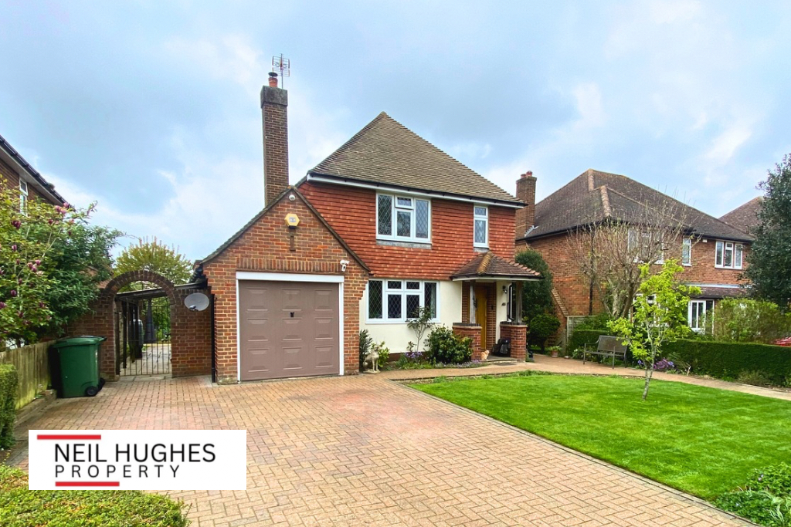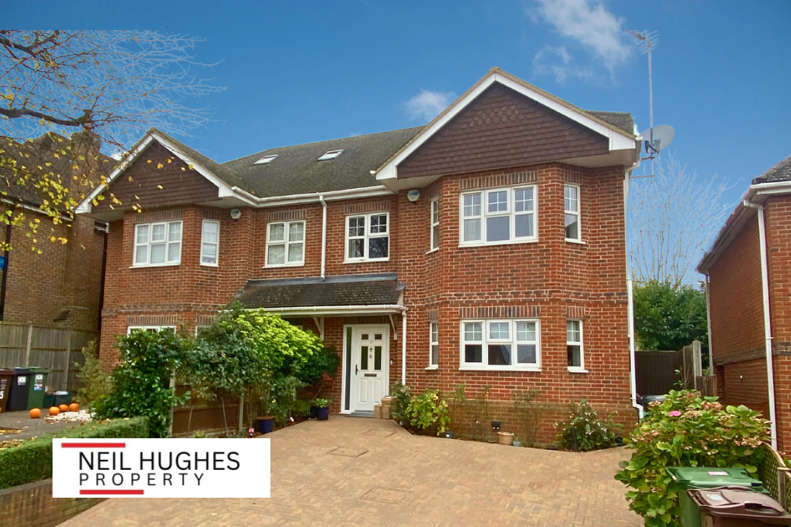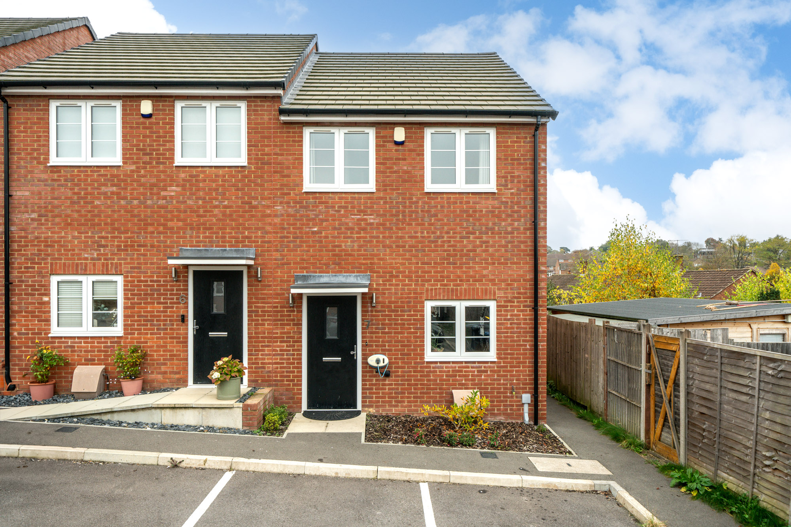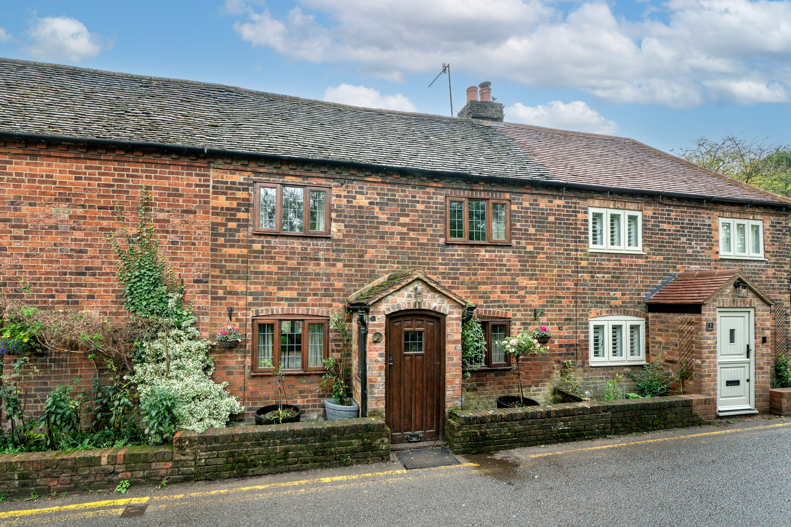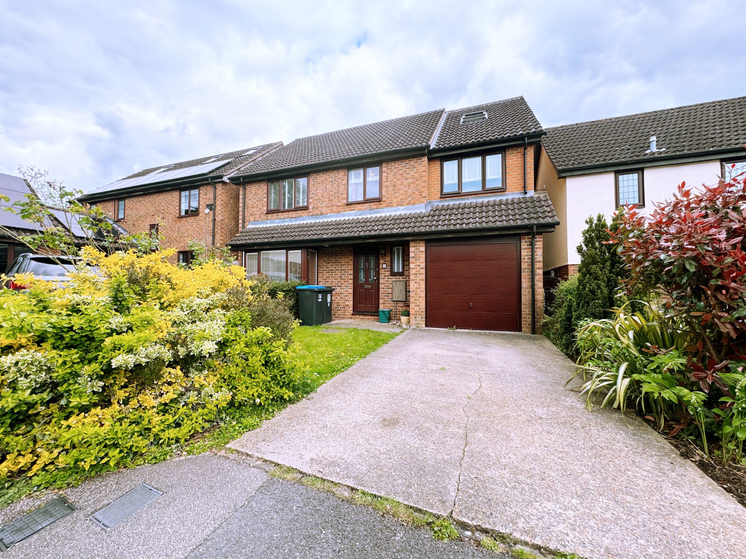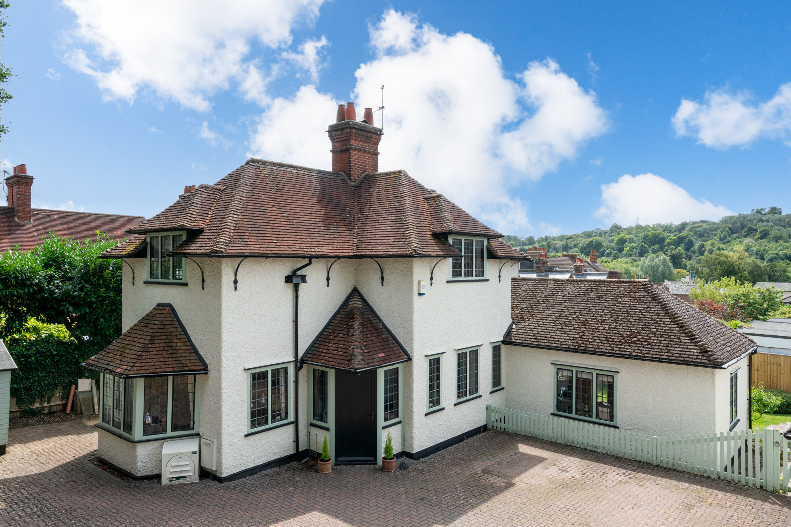Constructed in 2011, this deceivingly spacious detached family home boasts four generous bedrooms and offers 1648 sq. ft of impeccably presented and impressively designed living space. The property features a fantastic open-plan kitchen/dining room with a separate utility area, a spacious living room with folding doors leading to a landscaped south facing garden, a second sizable reception room, and a welcoming entrance hall with a full size shower room/guess cloakroom. The first floor boasts a spacious landing that leads to four bedrooms, including a master bedroom with an en-suite shower room, as well as a fully tiled quality family bathroom. Located less than two miles from St Albans City centre in the vibrant village of Park Street, the property is benefits form convenient access to excellent local amenities, which include two good infant/junior schools, a comprehensive shopping parade, How Wood station on the Abbey Flyer line to St Albans Abbey and Watford Junction, plus it’s just a short drive to the M25/M1, and Radlett’s Thames Link station Entrance Hall: 5.63m x 1.6m (18’6” x 6’2”) Tiled floor with under floor heating, staircase to the first floor with storage cupboard below, doors into- Shower Room: 3.18m x 1.32m (10’5” x 4’4”) Quality suite, mostly tiled and featuring a superb oversized walk-in shower, window to front Open Plan Kitchen/Dining Room: 5.02m x 4.51m (16’6” x 14’10”) Glazed French doors into the garden, under floor heating, windows to side and rear, door into- Utility Room: 2.06m x 2.01m (6’9″ x 6’7″) Extra storage units with a sink, heating and hot water system, window to front. Living Room:5.76m x 4,21m (18’11” x 13’10”) Four panel Bifold doors into the garden, window to side. Sitting Room: 4.87m x 3.75m (16’0″ x 12’4″) Window to front. On the first Floor: Access to part boarded loft, built-in cupboard, window to side, doors into- Bedroom One: 3.84m x 3.75m (12’7″ x 12’4″) Window to front, fitted wardrobes, door into- En-Suite Shower Room: 2.36 x 0.93m (7’9″ x 3’3″) Mostly tiled, shower cubicle, basin and w/c, window to side. Bedroom Two: 3.92m x 3.48m (12’10” x 11’5″) Window to rear Bedroom Three: 4.02m x 3.37m Max (13’2″ x 11’1″) Max Window to rear. Bedroom Four: 3.06m x 2.96m Max (10’0″ x 9’9″) Max Window to front, storage cupboard. Family Bathroom: 2.36m x 1.63m (7’9″ x 5’4”) Mostly tiled with a style bath, basin and w/c, window to side. Rear Garden: Excellent size south facing family garden, mainly laid to lawn with a good size patio area, outside hot & cold water taps, quality fencing. Outside: Off-street parking for at least two cars, secure side gate with access to the rear garden.
Archives: Properties
Park Street Lane, Park Street, St Albans, Herts. AL2
This deceptively spacious four bedroom semi-detached house has been extended and modernised to a high standard, and is situated on a desirable road in the sought after vibrant village of Park Street, which is less than two miles from St Albans City centre. The property features an open-plan layout that includes a spacious entrance hall with a porch extension, a beautiful kitchen/dining room with large bi-fold doors opening to the rear garden, a generous living room, lounge with bay window, and a utility room with access in a cloakroom. The first floor features four bedrooms, including the master bedroom with an en-suite shower room. There is also a quality family bathroom with a separate shower cubicle and open access to a fully usable loft store room with a roof window. Outside the property boasts off-street parking for at least four cars, and side access leading to a private rear garden. The convenient location of this wonderful family home allows for easy access to excellent local amenities, including two infant/junior schools, a comprehensive shopping parade, How Wood station, and is just a short drive to the M25/M1 and Radlett’s Thames link station. Entrance Hall: Staircase to first floor, doors into- Lounge: 3.61m x 3.21m (11’10” x 10’6″) Living Room: 3.62m x 3.61m (11’11” x 11’10”) Kitchen/Dining Room: 5.33m x 4.18m (17’6″ x 13’9″) Utility Room: Door info- Cloakroom: Landing: Doors into- Bedroom One: 3.17m x 2.83m (10’5″ x 9’3″) En-Suite Shower Room: Bedroom Two: 3.23m x 3.05m (10’7″ x 10’0″) Bedroom Three: 3.46m x 2.05m (11’4″ x 6’9″) Bedroom Four: 2.28m x 2.26m (7’6″ x 7’5″) Bath/Shower Room: Outside: Driveway with parking for Four cars, side access to- Rear Garden: Council Tax Band: D (£2,126.24) 2024 EPC D (67)
28, The Comyns Bushey Heath
A beautifully presented extended FOUR BEDROOM, TWO BATHROOM DETACHED FAMILY HOME situated on one of Bushey Heaths’ most sought after residential roads conveniently located and within walking distance to all local shopping and transport facilities. The property is being offered in good decorative order and benefits from: Replacement Double Glazed Windows, Gas Fired Heating To Radiators, Under Floor Heating, Guest Cloakroom, Playroom, Living Room, Dining Room, Morning Room, Fully Fitted Kitchen/Breakfast Room, Utility Room, Bedroom One With En Suite Shower Room & Dressing Room, Three Further Bedrooms, Family Bathroom, Secluded Rear Garden, Off Street Parking For Several Cars.
Flat 1 Gemini Court, 12 Zodiac Close Edgware
A one bedroom ground floor flat in the popular Zodiac Close development. Ideally located close to Edgware’s transport and shopping facilities.
Accommodation comprises one double bedroom, spacious open plan reception area with kitchen and a modern family bathroom.
Features include gated Communal Gardens, outside patio area and a long lease.
Call Benjamin Stevens, Sole Agents for a viewing on 0208 958 1118
Park Street Lane, Park Street, St Albans AL2
A rarely available opportunity to purchase a detached house in this desirable and highly sought after cul-de-sac. This immaculately presented three bedroom family home boasts impressive open plan living and delightful front and rear gardens. Offered for sale with no chain. The ground floor consists of three spacious interconnected living areas, a quality fitted kitchen, separate study, and a guest cloak/shower room. Upstairs, there are three good size bedrooms, with one having an en-suite shower room, as well as a family bathroom. Outside, there is a large front garden with ample off-street parking, and access to the garage/storage. Plus a delightful low maintenance rear garden which provides privacy and a sunny aspect.
Entrance Hall: 4.60m x 1.96m (15’1″ x 6’5″) Staircase to first floor, doors into- Shower/Cloakroom Room: Shower cubicle with glazed door, hand wash basin, low level w/c, heated towel radiator, tiled floor, window to side. Open-Plan Living Area: Sitting Area: 3.67m x 3.63m (12’0″ x 11’10”) Quality Amtico flooring, window to front, radiator, door into- Study: 2.43m x 2.38m (7’11” x 7’9″) Window to side, radiator. Lounge Area: 5.49m x 3.76m (18’0″ x 12’4″) Window to side, quality Amtico flooring, feature log burning fireplace. Dining Area: 4.72m x 2.69m (15’5″ x 8’9″) Bi-fold doors to the rear garden and window to the side, plus a superb ceiling lantern sky light window with surrendering ceiling spot lights, radiant.quality Amtico flooring, access into- Kitchen: 4.50m x 4.36m (14’9″ x 14’3″) max A high quality range of wall and base cupboards with drawers and granite work surfaces, matching breakfast island with two stools, inset one & 1/2 bowl sinks, space for range style cooker and American fridge/freezer, space & plumbing for a dishwasher and washing machine. Quality Amtico flooring, built-in storage cupboard. Window to rear, stable style door to side, and a superb ceiling lantern sky light window. Landing: Storqge cupboard, window to side, doors into- Bedroom One: 4.26m x 3.63m (13’11” x 11’10”) Window to front, and velux window to side, radiator. Bedroom Two: 3.34m x 3.34m (10’11” x 10’11”) Window to rear, and velux window to side, access to loft storage, radiator, door into- En-Suite: 2.43m x 0.99m (7’11” x 3’2″) Tiled floor, shower cubicle with glazed door, low level w/c, hand wash basin, window to side. Bedroom Three: 3.49m x 2.44m (11’5″ x 8’0″) Window to side, fitted wardrobes, radiator. Family Bathroom: 4.36m x 2.35m (14’3″ x 7’8″) Modern white suite comprising, panelled bath with shower and glazed screen, hand wash basin, low level w/c, tiled floor and part tiled walls, windows to front and side. Outside: Walled front garden with block laid drive way for at least three cars, neatly kept lawn, access to outside storage with a metal up and over door, secure access to both side to the- Rear Garden- Superbly landscaped and benefitting from genuine privacy and a sunny aspect, Featuring a high quality artificial lawn and an extensive Indian sand stone patio. Summer house and garden shed. Ample mature plants and shrubs. Local Council: St Albans Parish Council: St Stephens Council Tax Band: F (£3,228.48) 2024/25 EPC: D (67)
Bluebell Close, Park Street, St Albans AL2
Nestled in an exclusive private gated cul-de-sac in the vibrant village of Park Street on the south of St Albans. This impressive five double bedroom semi-detached house spans three floors and offers 2443 sq feet of luxurious living space. This truly outstanding family home is beautifully presented and features a fantastic kitchen/breakfast room leading into a good size dining room, a generous living room, three quality bath/shower rooms , a superb first floor laundry room , plus a welcoming foyer with guest cloakroom. The property is less than two miles from St Albans City centre, and in convenient reach of all the villages’ excellent local amenities, including a comprehensive shopping parade, two good junior/infant schools, How Wood station on the Abbey line connecting St Albans Abbey and Watford Junction, as well as easy access to the M25/M1 and the Thames link station in Radlett. Outside: Block paved driveway with parking for at least two cars, side access to- Entrance Porch: Fitted storage cupboards, door into- Entrance Hall: Quality hardwood effect flooring with underfloor heating, staircase to first floor, doors into- Guest Cloakroom: Fully tiled, low level w/c, hand wash basin. Kitchen/Breakfast Room: 4.60m x 3.96m (15’1” x 13”) Extensive range of cream Shaker style wall and base cupboards with drawers and black granite worktops, recess for a range style cooker with extractor hood above, American fridge/freezer, built-in dishwasher, quality hardwood effect floor with underfloor heating, glazed door for side access, feature bay style windows to the front and glazed French doors into- Dining Room: 3.60m x 3.09m (11’10” x 10’2”) Hardwood effect flooring with underfloor heating, window to side. Living Room: 6.27m x 4.65m (20’7” x 15’3”) Window and French doors to the rear. First Floor Landing: Staircase to second floor, doors into- Master Bedroom: 6.27m x 4.67m (20’7” x 15’4”) Twin windows to rear, built-in wardrobes, door into- En-Suite Shower Room: 2.89m x 2.08m (9’6” x 6’10”) Fully tiled, oversized shower cubicle, his and hers wash basins, low level w/c, window to side. Bedroom Two: 4.72m x 3.47m (15’6” x 11’5”) Bay style windows to front. Bedroom Five: 3.80m x 2.60m (12’6” x 8’6”) Window to front. Family Bathroom: 2.89m x 2.42m (9’6” x 7’11”) Fully tiled, quality white suite comprising, a tiled panel bath, separate shower , wash basin, concealed cistern low level w/c, window to side. Laundry Room: 1.98m x 1.70m (6’6” x 5’7”) Fitted storage cupboards, space & plumbing for a washing machine and tumble dryer. Second Floor Landing: Ceiling Skylight, doors into- Bedroom Three: 4.82m x 4.70m (15’10” x 15’5”) Velux ceiling windows, access to the loft eaves for storage and the airing cupboard which houses the gas boiler and mega flow hot water cylinder. Bedroom Four: 5.73m x 2.87m (18’10” x 9’5”) Velux ceiling windows, access to the loft eaves for storage. Shower Room: 2.89m x 1.88m (9’6” x 6’2”) Fully tiled, oversized glazed shower cubicle, hand wash basins, concealed cistern low level w/c, Velux ceiling skylight window. Rear Garden: Fully landscaped and designed for low maintenance with a large patio, a top quality artificial lawn, and a remote controlled, multi function feature garden water fountain. NB. The property is fully hardwired for CAT5 with Ethernet sockets in all main rooms. Outside there is a Micropore watering system for the front and rear gardens. Council Tax Band: (G) £3725.16 2024/25 EPC: C
Bosworth Close, Hemel Hempstead, HP1
Presented in IMMACULATE CONDITION is this stunning two bedroom home. The property falls within the catchment area of DESIRABLE SCHOOLS and is also convenient for Hemel Hempstead TRAIN STATION and local shops. Accommodation comprises of entrance hall, DUAL ASPECT Kitchen living area, DOWNSTAIRS W.C, two DOUBLE BEDROOMS and BEAUTIFULLY finished family bathroom. To the rear is a low maintenance rear garden and OFF ROAD PARKING TO FRONT with EV CHARGING POINT!
Northview, Winkwell, HP1
Rare to the market is this charming CHARACTER home in this delightful hamlet, which is striking distance from the Grand Union Canal! Unusually for a property of this period the ceiling height is exceptionally good. CHAIN FREE. Whilst providing charming features throughout, the property also offers practicality. Current accommodation comprises of PORCH, sitting room with BRICK BUILT fireplace, OPEN PLAN KITCHEN/DINER which gives further POTENTIAL TO EXTEND STNPP, three bedrooms and FIRST FLOOR FAMILY BATHROOM! To the rear is a low maintenance, SOUTH EASTERLY FACING GARDEN with access.
The location is IDYLLIC, positioned conveniently for the GRAND UNION CANAL. Also nearby is the popular local eatery, THE THREE HORSESHOES. Despite it’s rural setting, the location also benefits from easy access to A41/M25 by vehicle, as well as access to Hemel Hempstead TRAIN STATION and a 24 hour fuel station. This property will be available with NO UPPER CHAIN!
Sheridan Close, Boxmoor, HP1
Boasting over 2250 square foot of accommodation is this DETACHED home positioned in a popular BOXMOOR CUL-DE-SAC! The property provides entrance hall, downstairs W.C, dual aspect living dining room, RE-FITTED KITCHEN, UTILITY ROOM, GARAGE, five GENEROUS BEDROOMS with EN-SUITE and dressing room to master, first floor family bathroom and second floor shower room. To the front is OFF ROAD PARKING and garden to rear. The location is convenient for local shops, Hemel Hempstead TRAIN STATION and also falls within the catchment area of desirable schools. This property will be available with a COMPLETE UPPER CHAIN!
Beaumont House, Boxmoor, HP1
A rare opportunity to acquire this individual & HANDSOME “Arts and Crafts” detached home situated in its own PRIVATE enclave behind electric gates within this SOUGHT after location, with STUNNING VIEWS! A true feature of the property is the detached ANNEX! Accommodation of the main house comprises of porch, delightful entrance hall with staircase, sitting room with BAY WINDOW to front aspect, RE-FITTED KITCHEN, UTILITY ROOM, downstairs W.C, separate dining room, GENEROUS LIVING ROOM with double doors opening to rear, first floor family bathroom and three well proportioned bedrooms. A truly unique feature of the property is the DETACHED ANNEX which features a living kitchen room, bathroom and bedroom!
Boxmoor is a very popular location and is well placed for HEMEL HEMPSTEAD TRAIN STATION, local shops and restaurants and PICTURESQUE SCENERY including the Grand Union Canal and local moor. The property also falls within the catchment area of several desirable schools!

