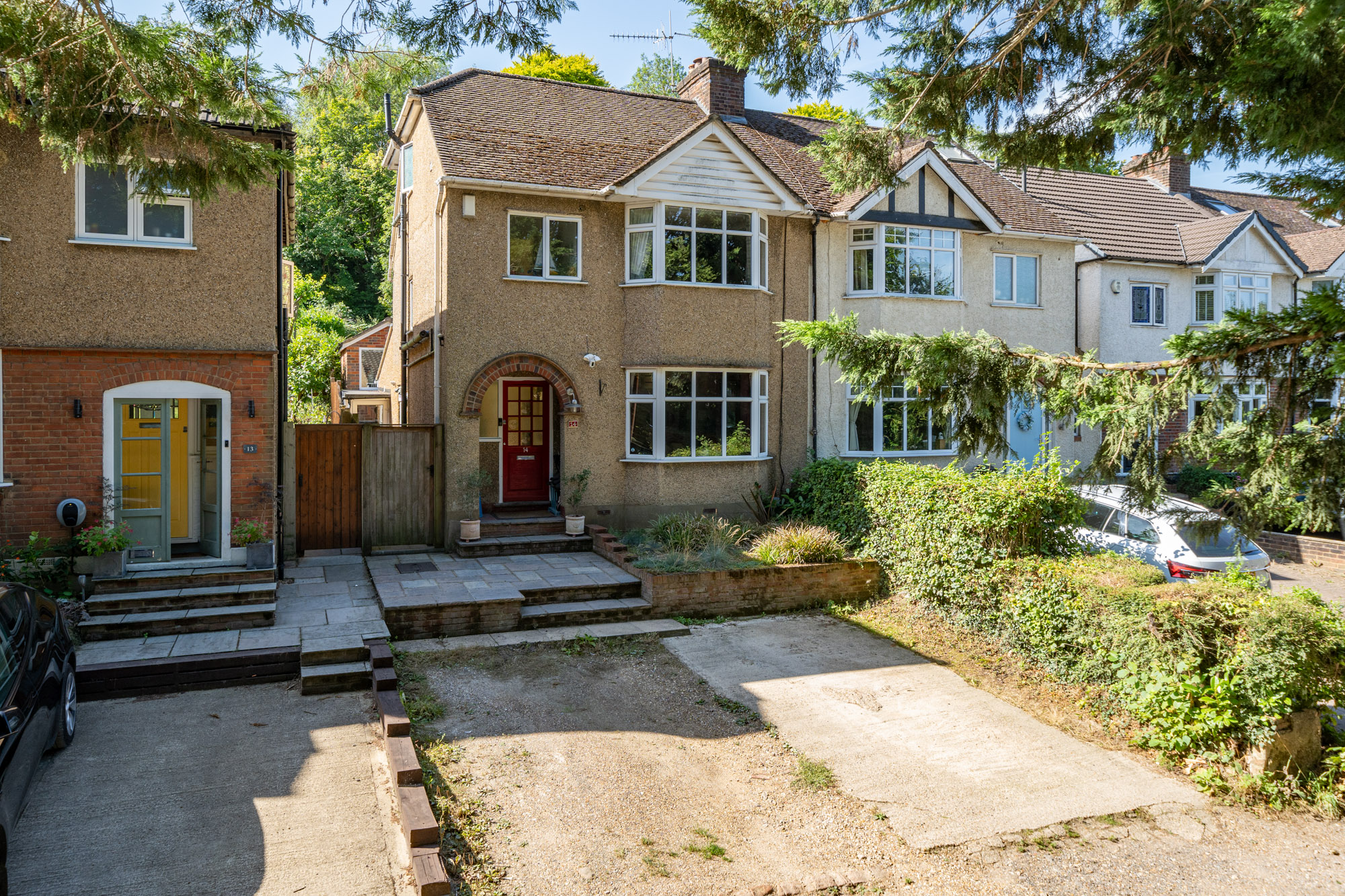
Extremely convenient for Hemel Hempstead TRAIN STATION is this extended, character home! The property has been extensively improved by the current owners and now benefits from entrance hall, sitting room with BAY WINDOW to front aspect, wrap around KITCHEN/DINER, UTILITY ROOM, downstairs W.C, four well proportioned bedrooms with EN-SUITE to master and first floor family bathroom. To the front is OFF ROAD PARKING and to the rear an extensive garden that meets Roughdown Common. There is also a detached studio in the garden which could be utilised as a study, garden room etc.
Roughdown Avenue provides its own direct access straight onto the platform of Hemel station and is also convenient for local shops, desirable schools and stunning scenery including Roughdown Common, Station Moor and the Grand Union Canal!
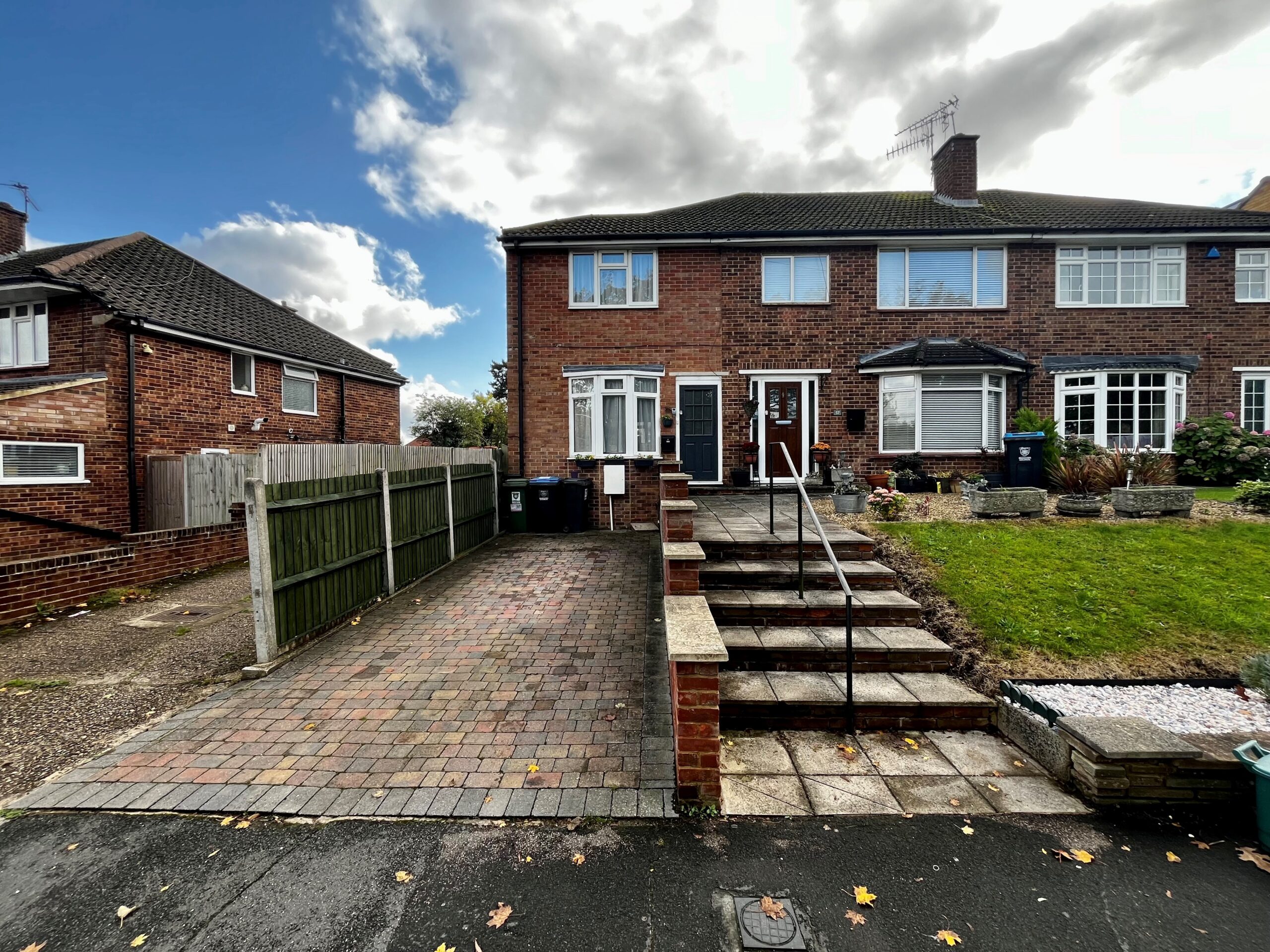
Benefitting from OFF ROAD PARKING and a PRIVATE REAR GARDEN is this well presented, two bedroom property. It is located in a popular HP1 location which is convenient for bus routes, TOWN CENTRE and local shops. It also falls within the catchment area of desirable schools and is just 1.3 miles from Hemel Hempstead TRAIN STATION! The property itself provides two comfortable bedrooms, first floor bathroom, open plan kitchen/living area, conservatory and downstairs W.C!
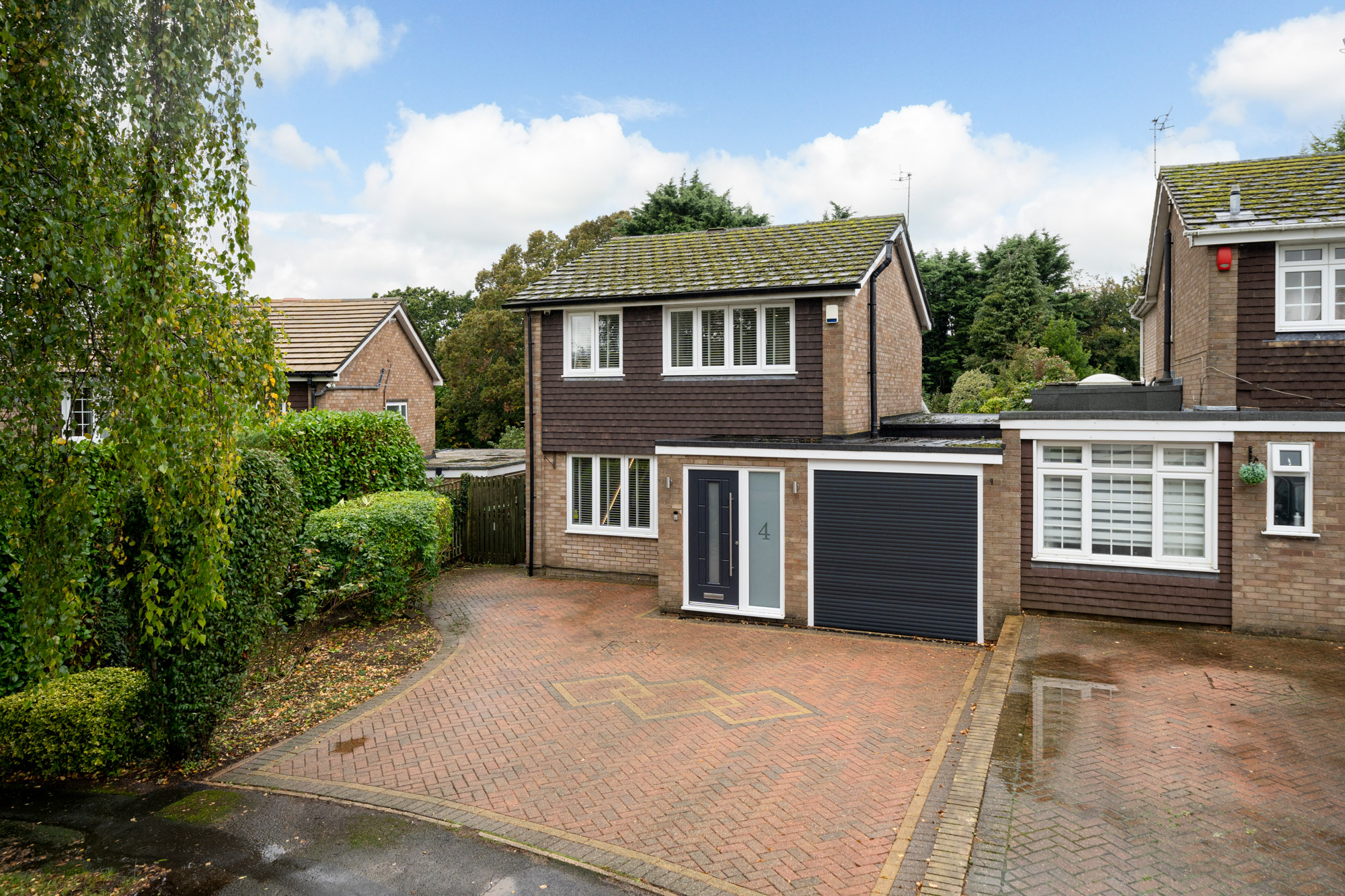
Presented in truly STUNNING CONDITION, is this beautifully REFURBISHED family home. The property is located in a popular cul-de-sac and offers further scope to EXTEND STNPP if desired. Accommodation comprises of entrance hall, attractively finished living room with bi-folding doors opening to IMMACULATE KITCHEN/DINER. Whilst offering an open plan layout, the kitchen/diner has been intelligently sectioned to provide clear kitchen, utility, dining and living areas. On the ground floor is also an office/bedroom four which features a RE-FITTED SHOWER ROOM. The first floor offers three well proportioned bedrooms and a delightful family bathroom. To the rear is an extensive garden and OFF ROAD PARKING for several vehicles to the front.
The location is convenient for local shops, bus routes, Old Town High Street and access to Town centre and M1 by vehicle. It also falls within the catchment area of several desirable schools!

Positioned on a DESIRABLE BOXMOOR ROAD is this spacious detached home! The property boasts OFF ROAD PARKING for THREE VEHICLES and a GENEROUS GARAGE! Internally, accommodation comprises of entrance hall, RE-FITTED KITCHEN, dual aspect sitting room, UTILITY ROOM, dining room with doors opening to rear, downstairs W.C, four well proportioned bedrooms with EN-SUITE TO MASTER and first floor family bathroom. To the rear is a well maintained garden. The property falls within the catchment area of several popular schools and is also convenient for Hemel TRAIN STATION, local shops as well as the Grand Union canal and moor!
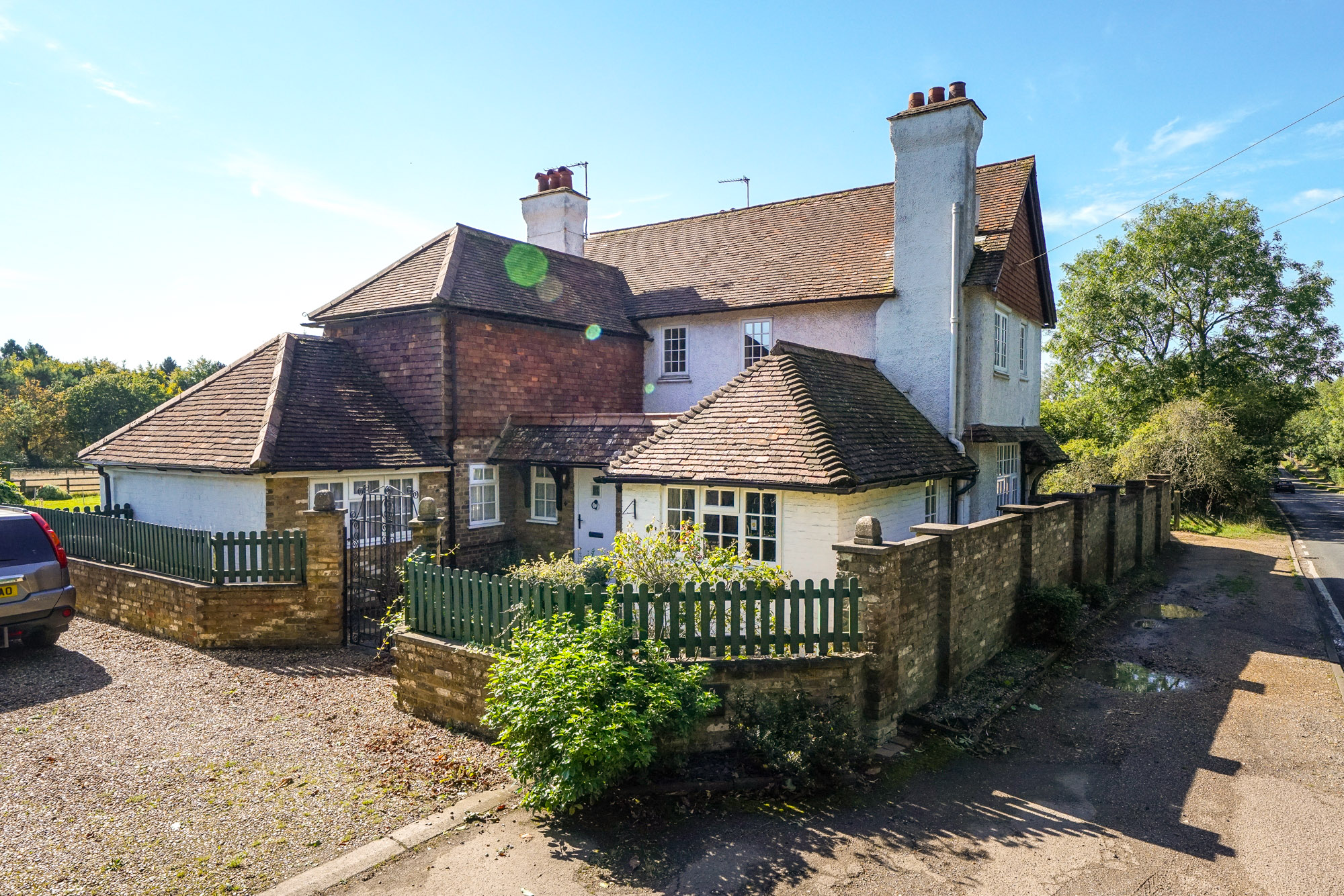
Rare to the market is this truly IDYLLIC, period home. The property comes to market with NO UPPER CHAIN and sits on a generous plot with STUNNING COUNTRYSIDE VIEWS! Accommodation comprises of entrance hall, downstairs W.C, dining room/bedroom four, family room, lounge, kitchen, breakfast room, utility room, three generous bedrooms with en-suite shower room and first floor family bathroom. To the front is OFF ROAD PARKING for several vehicles, DOUBLE GARAGE and gated courtyard entrance. To the rear is an extensive garden provide excellent opportunity to EXTEND STNPP.
The property is convenient for Bovingdon High Street which features local shops, bus routes and the village primary school. The larger town of Hemel Hempstead can also be easily reached by vehicle as well as the TRAIN STATION which provides a regular service to London Euston!
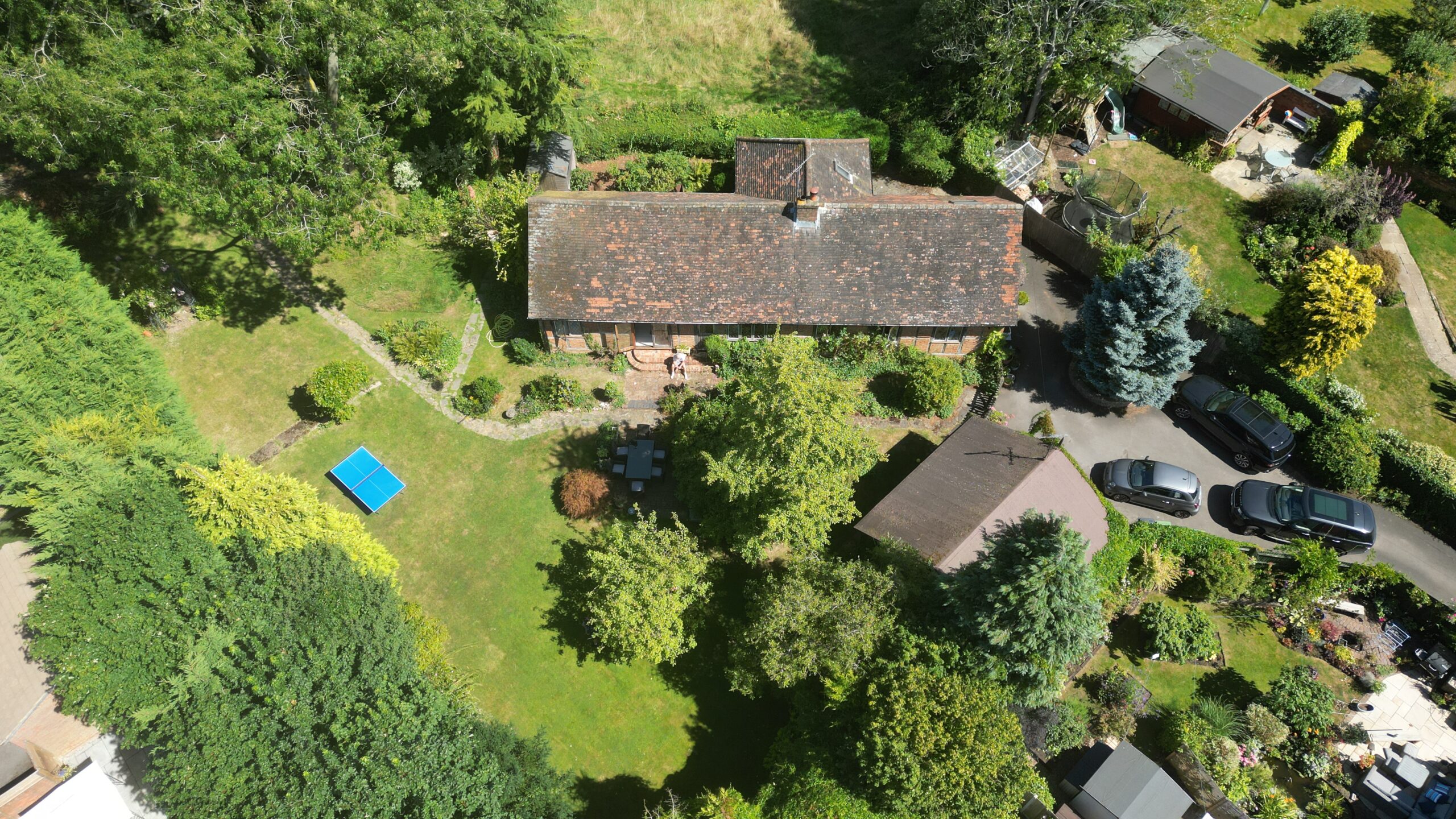
First time onto the open market in over 40 years is this truly RARE period home nestled on a plot of just over 0.3 ACRE. The property is in excess of 2,000 sq.ft and offers versatile accommodation which currently comprises of kitchen/breakfast room, UTILITY ROOM, 5 bedrooms, bathroom, separate shower room, TWO RECEPTION ROOMS and DETACHED GARAGE and office space!
The outside space is an excellent feature of the home and provides a wrap around & westerly facing garden with far reaching views and a private gate onto open parkland ideal for dog walking , double garage and driveway. Previously, the property did benefit from planning permission for the construction of an additional detached four bedroom property which has now lapsed but provides an intriguing option for another dwelling or indeed annex STPP. The location is convenient for town centre, local shops and also falls within the catchment area of several popular schools!
Lapsed Planning Permission – Lapsed planning permission ( 4/03225/17/DRC ) was granted in 2017 for the demolition of the garage to make an access route to the side garden for the construction of a detached 4 bedroom family home. We strongly believe it would be possible to reinstate this application but recommend any potential buyer makes their own enquiries.
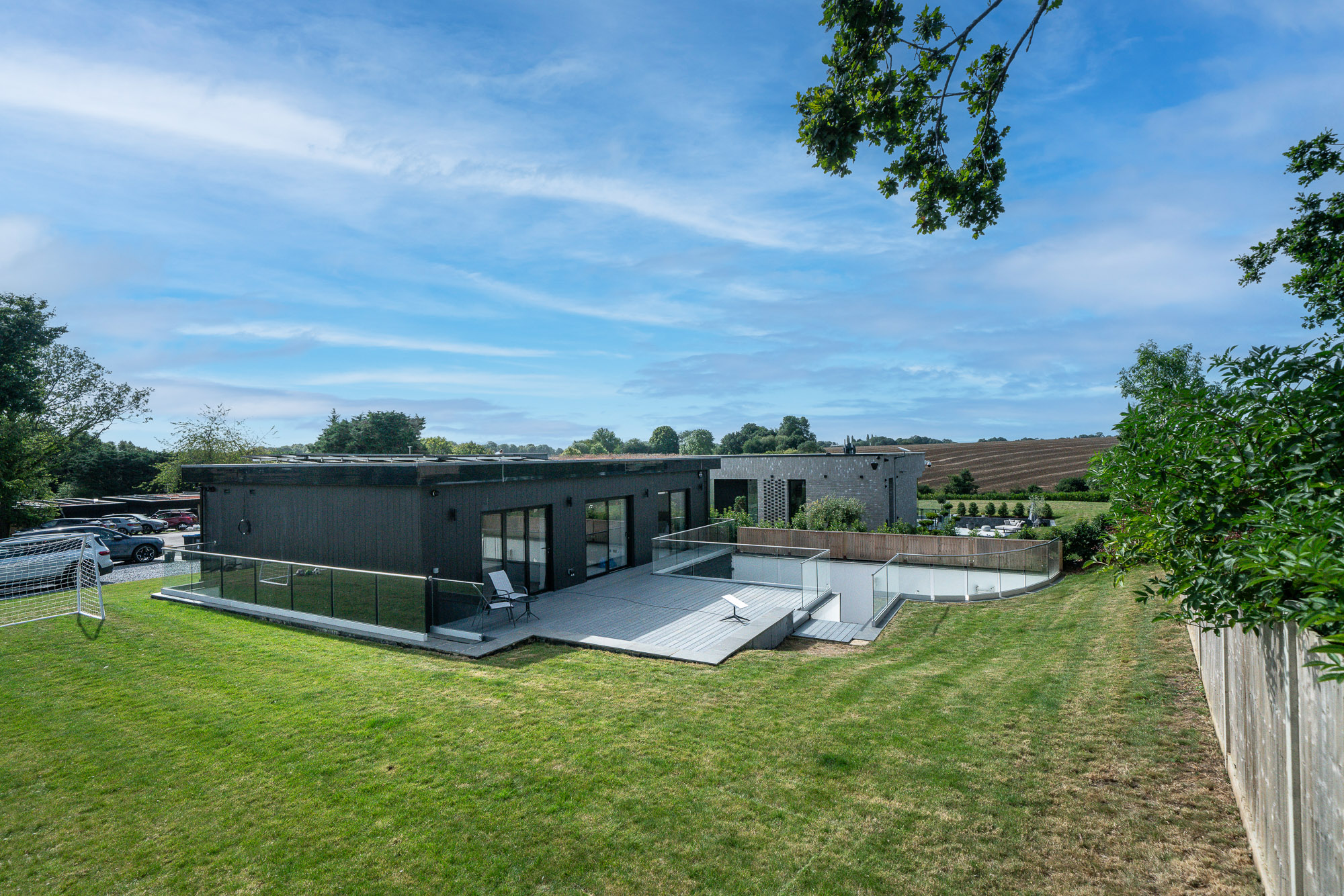
A stunning and unique architect-designed development of 6 eco-houses in a private and tucked away rural development with commanding views over open & greenbelt countryside. The home has been built with the latest cutting edge technology and benefit from solar panels, air source heat pumps and is a smart home too with state of the art Lutron system. With a gated private driveway parking to the front of the properties (huge opportunity to create double car ports if desired) including electric charging points. The housebuilder advises that the homes run 80% off grid!
The Location – Kings Langley is ideal for commuting into London by both rail and road. The M25, M1 and A41 are on your doorstep whilst Kings Langley train station is only a short walk or drive away. From Kings Langley station you can be in central London in approximately 30 minutes. The surrounding area has highly regarded schooling, both state and private.
Outside – With a gated private driveway parking to the front of the property to include electric charging points, the main garden is positioned at the rear of the property while there are stairs that lead up to the magnificent garden overlooking the stunning views of Felden fields. There is also a green roof with solar panels fitted.
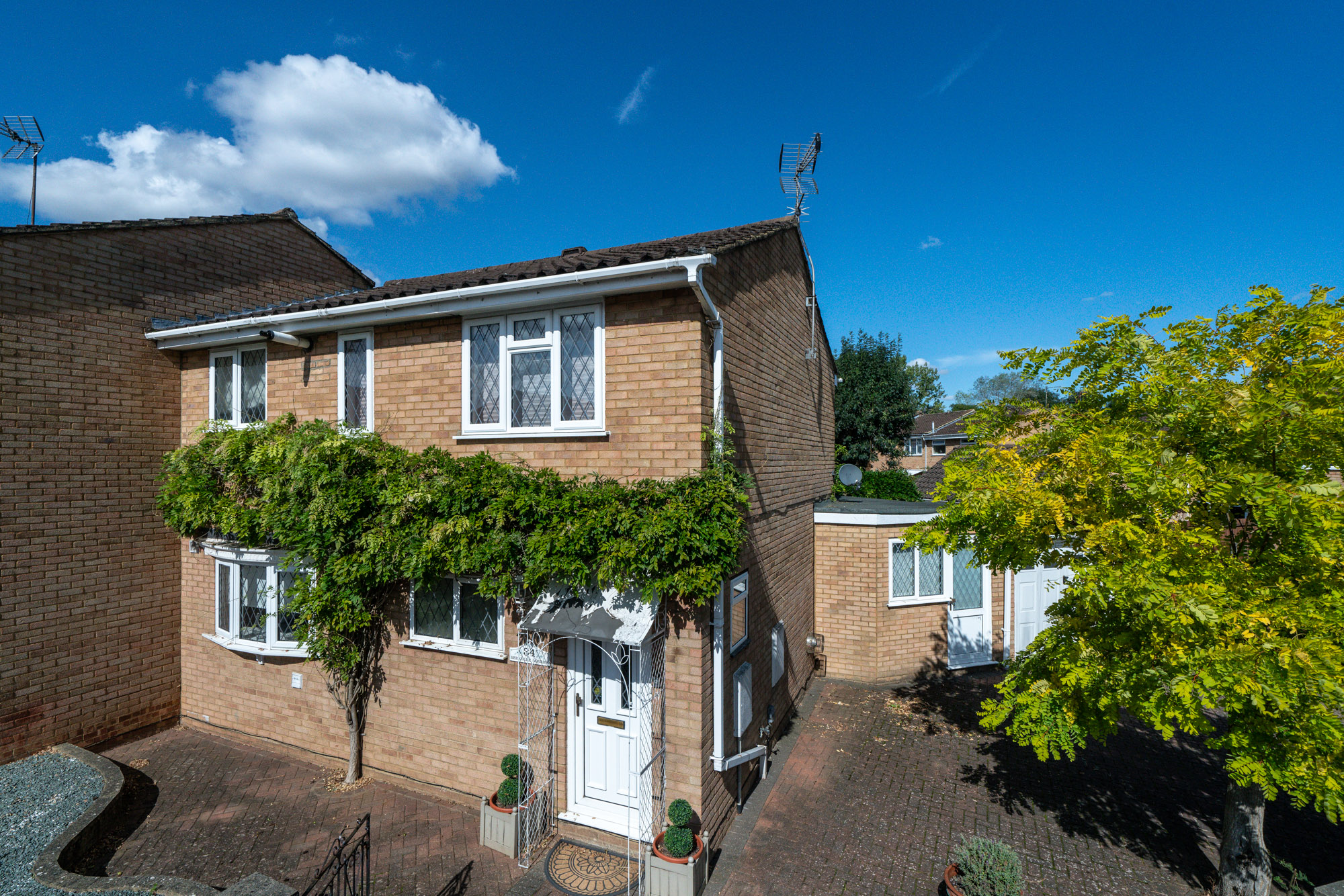
This SPACIOUS, EXTENDED property offers an excellent opportunity for a buyer to imprint their own style. At present, accommodation comprises of entrance hall, downstairs shower room, generous kitchen, dining room, sitting room with doors opening to rear, THREE DOUBLE BEDROOMS, first floor family bathroom, GARAGE and study area. The garage and extension provides a unique prospect of conversion to an ANNEXE STNPP. To the rear is a mature garden and OFF ROAD PARKING to front.
The location is convenient for local schools, shops, bus routes and access to M1, St Albans and Harpenden. This property will be available with NO UPPER CHAIN!








