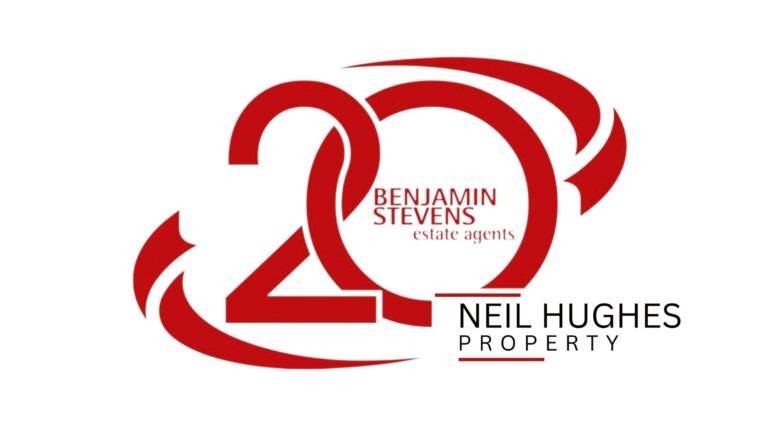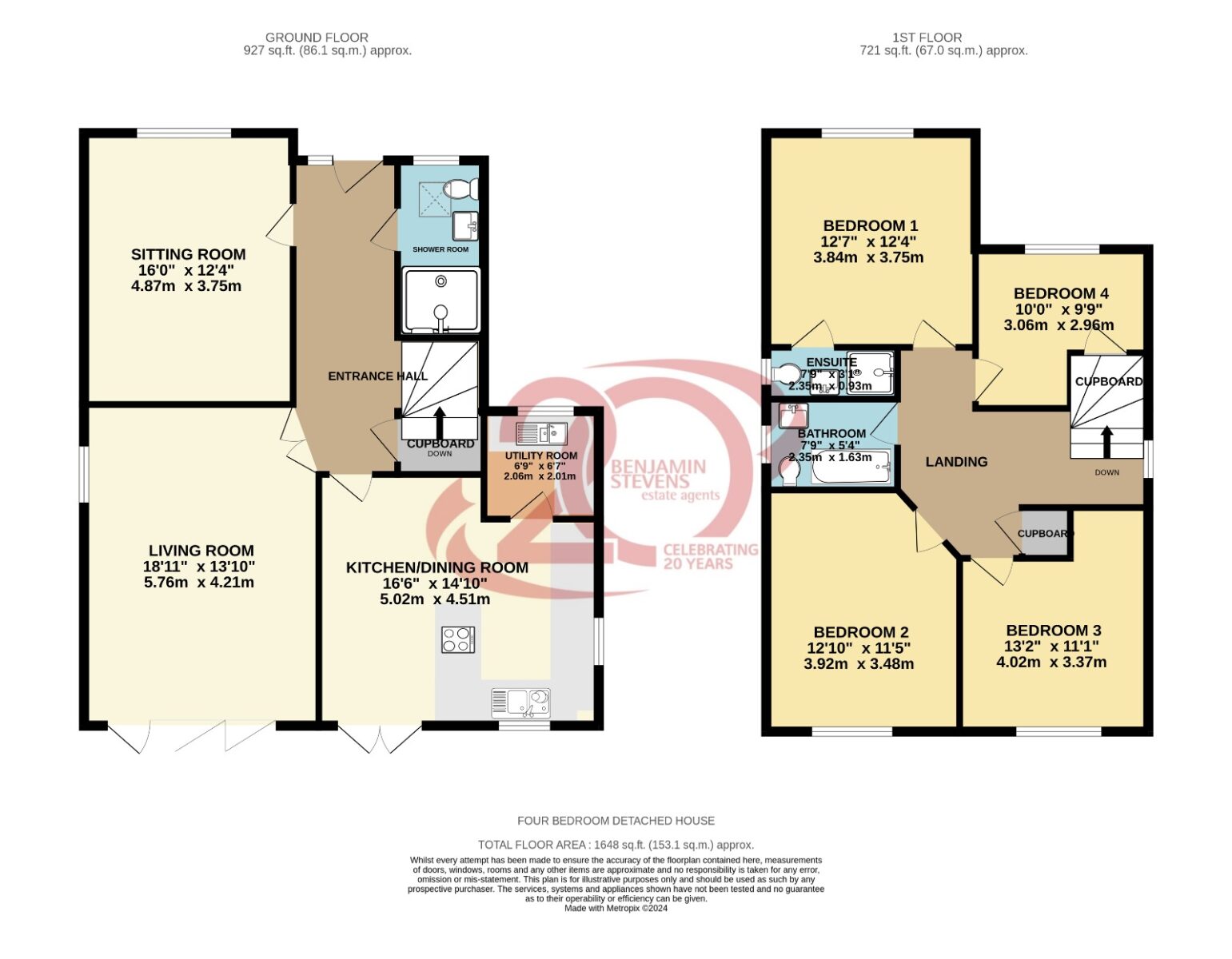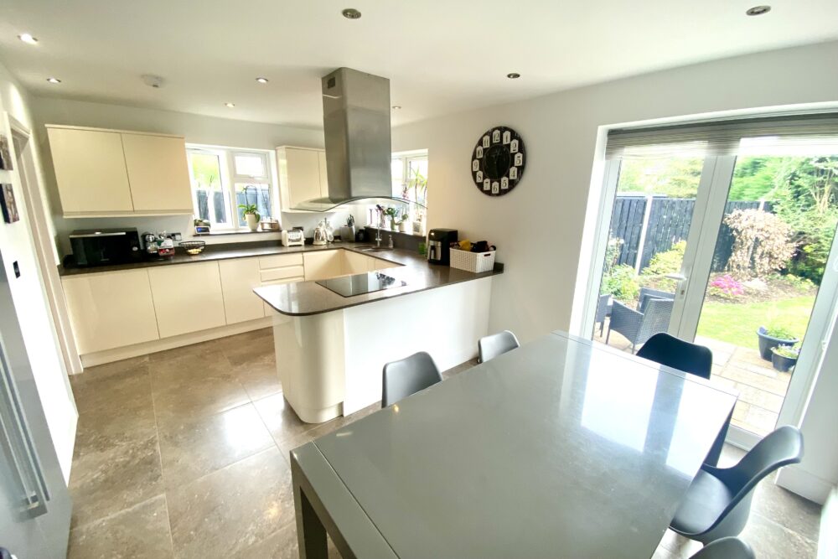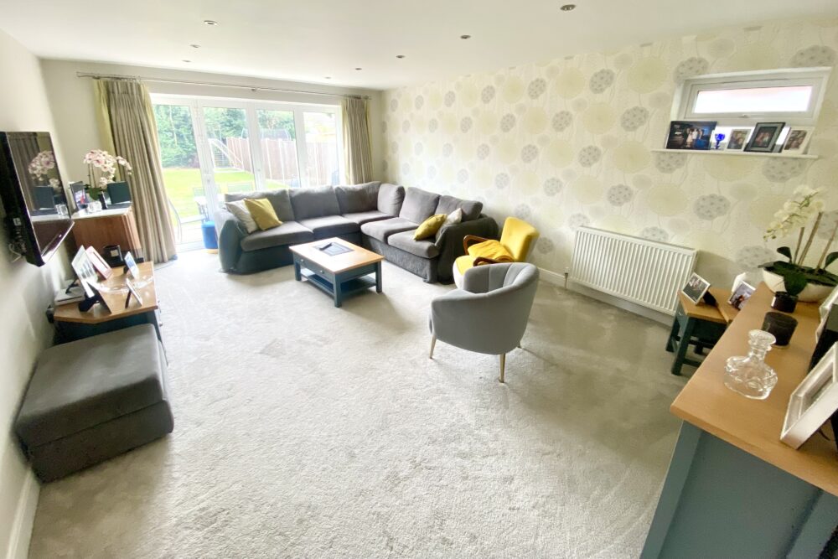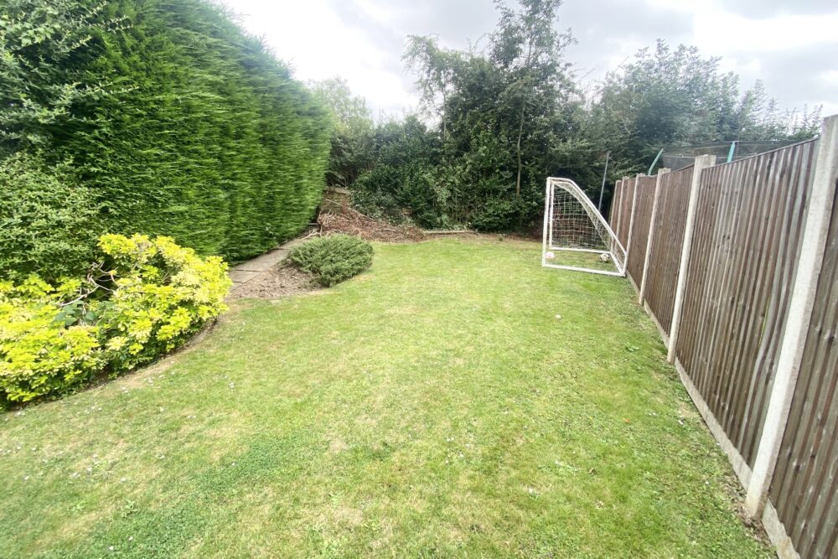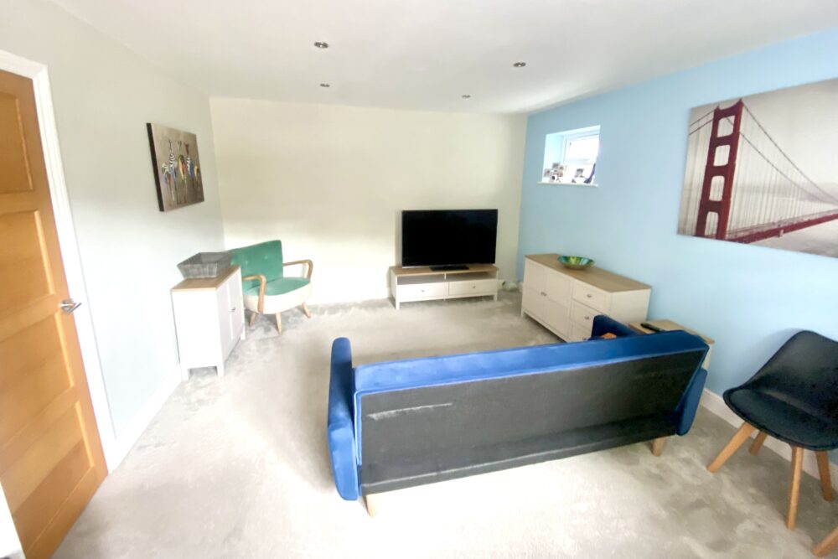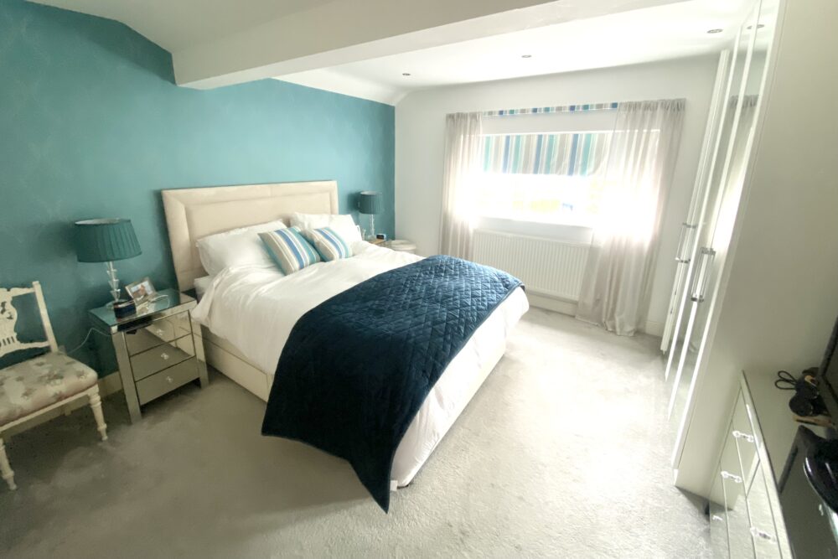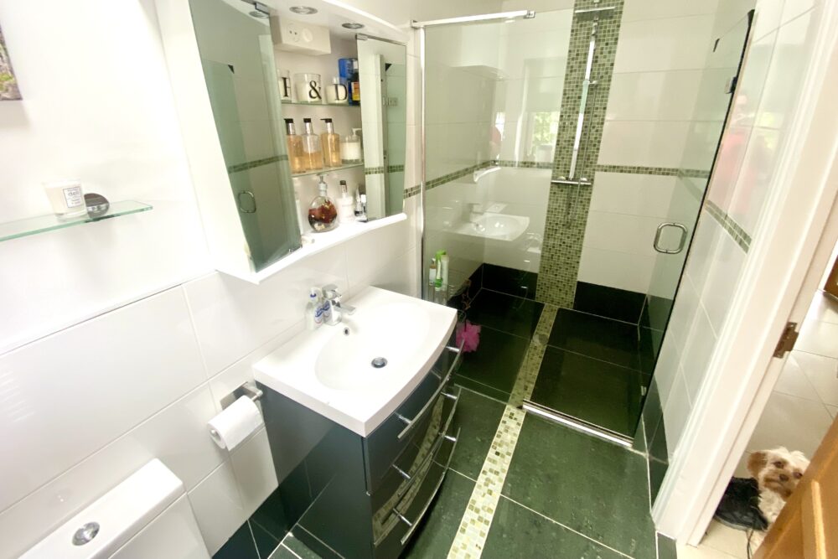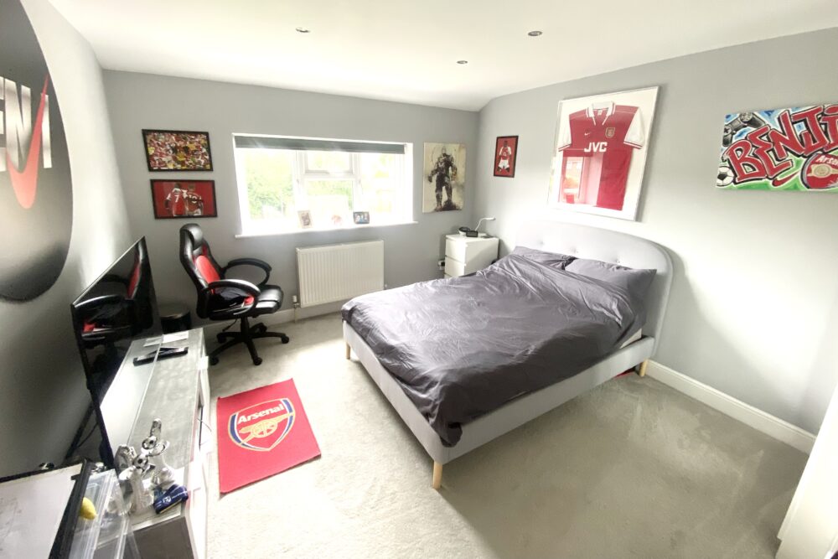Constructed in 2011, this deceivingly spacious detached family home boasts four generous bedrooms and offers 1648 sq. ft of impeccably presented and impressively designed living space. The property features a fantastic open-plan kitchen/dining room with a separate utility area, a spacious living room with folding doors leading to a landscaped south facing garden, a second sizable reception room, and a welcoming entrance hall with a full size shower room/guess cloakroom. The first floor boasts a spacious landing that leads to four bedrooms, including a master bedroom with an en-suite shower room, as well as a fully tiled quality family bathroom. Located less than two miles from St Albans City centre in the vibrant village of Park Street, the property is benefits form convenient access to excellent local amenities, which include two good infant/junior schools, a comprehensive shopping parade, How Wood station on the Abbey Flyer line to St Albans Abbey and Watford Junction, plus it’s just a short drive to the M25/M1, and Radlett’s Thames Link station Entrance Hall: 5.63m x 1.6m (18’6” x 6’2”) Tiled floor with under floor heating, staircase to the first floor with storage cupboard below, doors into- Shower Room: 3.18m x 1.32m (10’5” x 4’4”) Quality suite, mostly tiled and featuring a superb oversized walk-in shower, window to front Open Plan Kitchen/Dining Room: 5.02m x 4.51m (16’6” x 14’10”) Glazed French doors into the garden, under floor heating, windows to side and rear, door into- Utility Room: 2.06m x 2.01m (6’9″ x 6’7″) Extra storage units with a sink, heating and hot water system, window to front. Living Room:5.76m x 4,21m (18’11” x 13’10”) Four panel Bifold doors into the garden, window to side. Sitting Room: 4.87m x 3.75m (16’0″ x 12’4″) Window to front. On the first Floor: Access to part boarded loft, built-in cupboard, window to side, doors into- Bedroom One: 3.84m x 3.75m (12’7″ x 12’4″) Window to front, fitted wardrobes, door into- En-Suite Shower Room: 2.36 x 0.93m (7’9″ x 3’3″) Mostly tiled, shower cubicle, basin and w/c, window to side. Bedroom Two: 3.92m x 3.48m (12’10” x 11’5″) Window to rear Bedroom Three: 4.02m x 3.37m Max (13’2″ x 11’1″) Max Window to rear. Bedroom Four: 3.06m x 2.96m Max (10’0″ x 9’9″) Max Window to front, storage cupboard. Family Bathroom: 2.36m x 1.63m (7’9″ x 5’4”) Mostly tiled with a style bath, basin and w/c, window to side. Rear Garden: Excellent size south facing family garden, mainly laid to lawn with a good size patio area, outside hot & cold water taps, quality fencing. Outside: Off-street parking for at least two cars, secure side gate with access to the rear garden.
Birchwood Way, Park Street, St Albans, Herts. AL2
Asking Price £75000”
Property Type
detached
Bedrooms
x4
Bathrooms
x3

