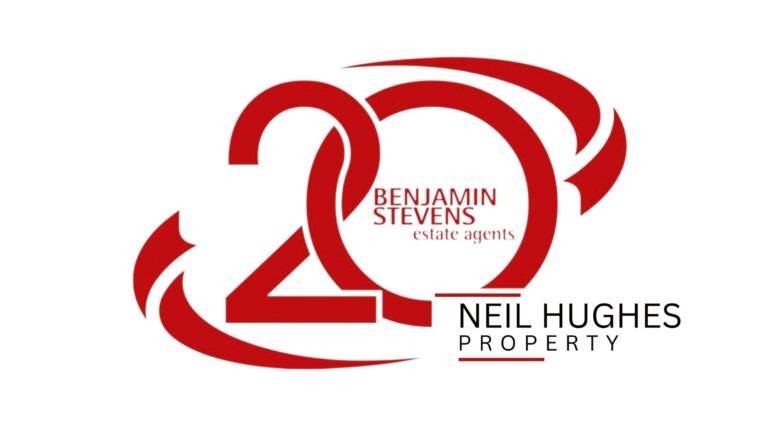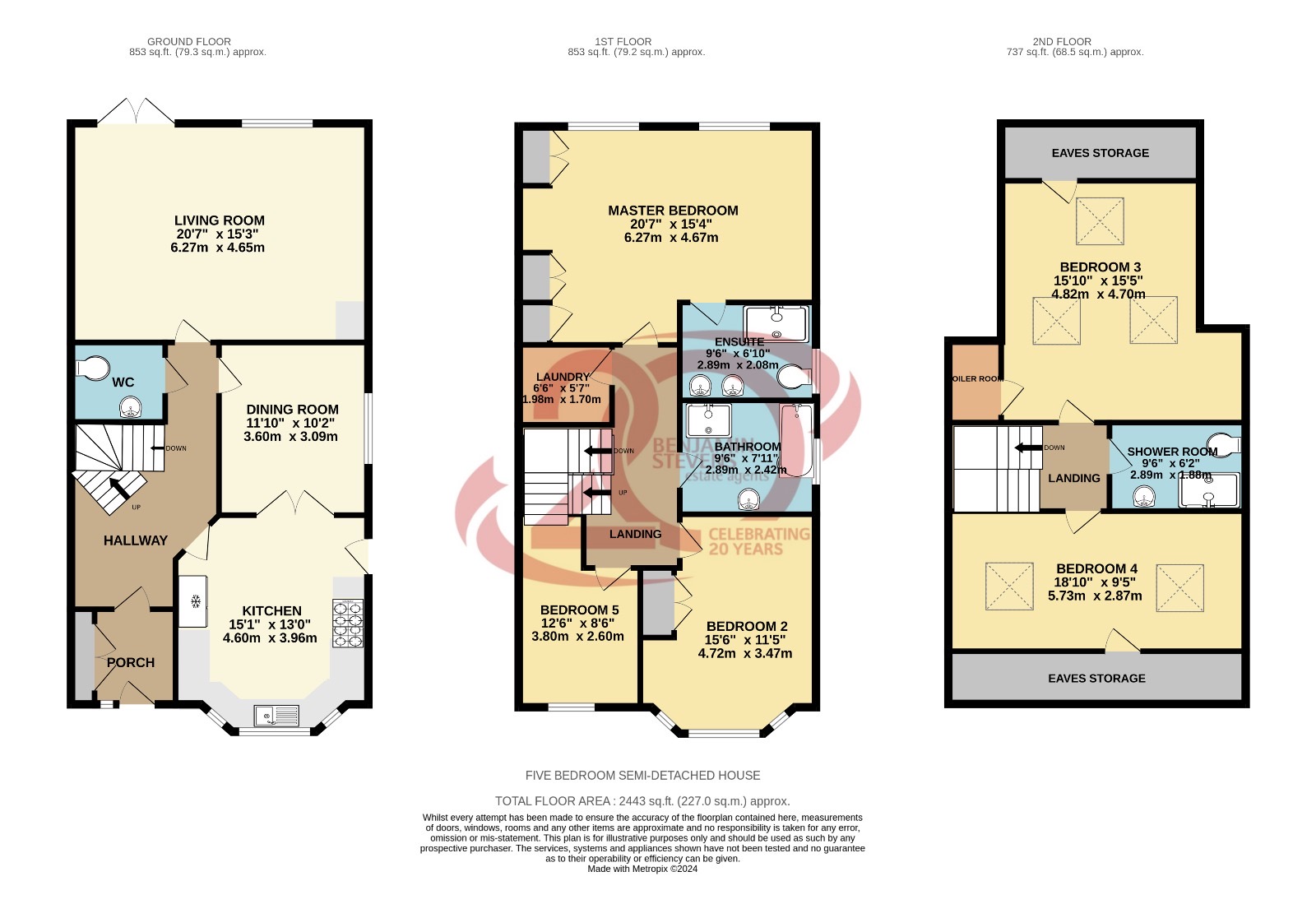Nestled in an exclusive private gated cul-de-sac in the vibrant village of Park Street on the south of St Albans. This impressive five double bedroom semi-detached house spans three floors and offers 2443 sq feet of luxurious living space. This truly outstanding family home is beautifully presented and features a fantastic kitchen/breakfast room leading into a good size dining room, a generous living room, three quality bath/shower rooms , a superb first floor laundry room , plus a welcoming foyer with guest cloakroom. The property is less than two miles from St Albans City centre, and in convenient reach of all the villages’ excellent local amenities, including a comprehensive shopping parade, two good junior/infant schools, How Wood station on the Abbey line connecting St Albans Abbey and Watford Junction, as well as easy access to the M25/M1 and the Thames link station in Radlett. Outside: Block paved driveway with parking for at least two cars, side access to- Entrance Porch: Fitted storage cupboards, door into- Entrance Hall: Quality hardwood effect flooring with underfloor heating, staircase to first floor, doors into- Guest Cloakroom: Fully tiled, low level w/c, hand wash basin. Kitchen/Breakfast Room: 4.60m x 3.96m (15’1” x 13”) Extensive range of cream Shaker style wall and base cupboards with drawers and black granite worktops, recess for a range style cooker with extractor hood above, American fridge/freezer, built-in dishwasher, quality hardwood effect floor with underfloor heating, glazed door for side access, feature bay style windows to the front and glazed French doors into- Dining Room: 3.60m x 3.09m (11’10” x 10’2”) Hardwood effect flooring with underfloor heating, window to side. Living Room: 6.27m x 4.65m (20’7” x 15’3”) Window and French doors to the rear. First Floor Landing: Staircase to second floor, doors into- Master Bedroom: 6.27m x 4.67m (20’7” x 15’4”) Twin windows to rear, built-in wardrobes, door into- En-Suite Shower Room: 2.89m x 2.08m (9’6” x 6’10”) Fully tiled, oversized shower cubicle, his and hers wash basins, low level w/c, window to side. Bedroom Two: 4.72m x 3.47m (15’6” x 11’5”) Bay style windows to front. Bedroom Five: 3.80m x 2.60m (12’6” x 8’6”) Window to front. Family Bathroom: 2.89m x 2.42m (9’6” x 7’11”) Fully tiled, quality white suite comprising, a tiled panel bath, separate shower , wash basin, concealed cistern low level w/c, window to side. Laundry Room: 1.98m x 1.70m (6’6” x 5’7”) Fitted storage cupboards, space & plumbing for a washing machine and tumble dryer. Second Floor Landing: Ceiling Skylight, doors into- Bedroom Three: 4.82m x 4.70m (15’10” x 15’5”) Velux ceiling windows, access to the loft eaves for storage and the airing cupboard which houses the gas boiler and mega flow hot water cylinder. Bedroom Four: 5.73m x 2.87m (18’10” x 9’5”) Velux ceiling windows, access to the loft eaves for storage. Shower Room: 2.89m x 1.88m (9’6” x 6’2”) Fully tiled, oversized glazed shower cubicle, hand wash basins, concealed cistern low level w/c, Velux ceiling skylight window. Rear Garden: Fully landscaped and designed for low maintenance with a large patio, a top quality artificial lawn, and a remote controlled, multi function feature garden water fountain. NB. The property is fully hardwired for CAT5 with Ethernet sockets in all main rooms. Outside there is a Micropore watering system for the front and rear gardens. Council Tax Band: (G) £3725.16 2024/25 EPC: C
Bluebell Close, Park Street, St Albans AL2
Asking Price £975,000
Property Type
semi
Bedrooms
x5
Bathrooms
x3


